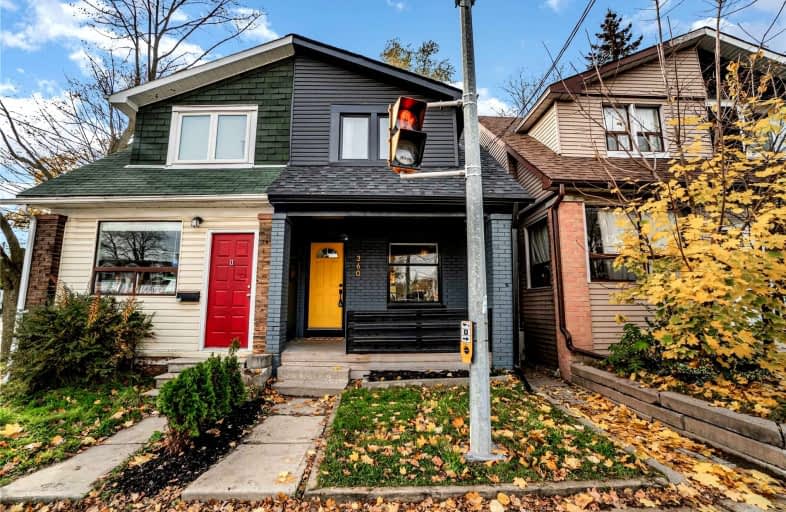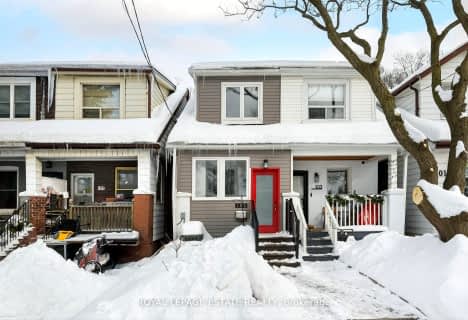Car-Dependent
- Most errands require a car.
Good Transit
- Some errands can be accomplished by public transportation.
Very Bikeable
- Most errands can be accomplished on bike.

Equinox Holistic Alternative School
Elementary: PublicÉÉC Georges-Étienne-Cartier
Elementary: CatholicRoden Public School
Elementary: PublicEarl Haig Public School
Elementary: PublicDuke of Connaught Junior and Senior Public School
Elementary: PublicBowmore Road Junior and Senior Public School
Elementary: PublicSchool of Life Experience
Secondary: PublicGreenwood Secondary School
Secondary: PublicSt Patrick Catholic Secondary School
Secondary: CatholicMonarch Park Collegiate Institute
Secondary: PublicDanforth Collegiate Institute and Technical School
Secondary: PublicRiverdale Collegiate Institute
Secondary: Public-
Kohinoor Foods
1438 Gerrard Street East, Toronto 0.33km -
BJ Supermarket
1449 Gerrard Street East, Toronto 0.36km -
Dragon Supermarket
1361 Danforth Avenue, Toronto 0.97km
-
Left Field Brewery
36 Wagstaff Drive, Toronto 0.82km -
LCBO
1654 Queen Street East, Toronto 1.05km -
Wine Rack
1862 Danforth Avenue, Toronto 1.09km
-
Shamrock Bowl and Restobar
280 Coxwell Avenue, Toronto 0.24km -
Subway
274 Coxwell Avenue, Toronto 0.26km -
Birdies Fried Chicken
263 Coxwell Avenue, Toronto 0.26km
-
Stop 55 Variety. Beverly's Coffee
30 Eastwood Road, Toronto 0.3km -
Lazy Daisy's Cafe
1515 Gerrard Street East, Toronto 0.31km -
Glory Hole Doughnuts
1505 Gerrard Street East, Toronto 0.31km
-
Alterna Savings
1577 Danforth Avenue, Toronto 0.9km -
CIBC Branch with ATM
1586 Danforth Avenue, Toronto 0.93km -
TD Canada Trust Branch and ATM
1684 Danforth Avenue, Toronto 0.97km
-
Petro-Canada
292 Kingston Road, Toronto 1.04km -
Circle K
1195 Danforth Avenue, Toronto 1.13km -
Esso
1195 Danforth Avenue, Toronto 1.13km
-
GoodLife Fitness Toronto Coxwell and Gerrard
280 Coxwell Avenue, Toronto 0.24km -
Heal with Kare
1602 Gerrard Street East, Toronto 0.29km -
The Cornerstone Studio
1519 Gerrard Street East, Toronto 0.31km
-
Fairford Avenue Parkette
Old Toronto 0.01km -
Fairford Avenue Parkette
68 Fairford Avenue, Toronto 0.02km -
Coxwell Avenue Playground
450 Coxwell Avenue, Toronto 0.25km
-
Toronto Public Library - Gerrard/Ashdale Branch
1432 Gerrard Street East, Toronto 0.36km -
Toronto Public Library - Danforth/Coxwell Branch
1675 Danforth Avenue, Toronto 0.92km -
Little Free Library
247 Hastings Avenue, Toronto 1.03km
-
Saiping Lee
1483 Gerrard Street East, Toronto 0.32km -
Monarch Park Clinic
205-840 Coxwell Avenue, Toronto 0.85km -
Coxwell Ultrasound
1577 Danforth Avenue, Toronto 0.9km
-
L & A Pharmacy Ltd
1485 Gerrard Street East, Toronto 0.33km -
Pharmasave Care Plus Pharmacy
1401 Gerrard Street East, Toronto 0.47km -
Zara's Pharmacy
1881 Gerrard Street East, Toronto 0.78km
-
Gerrard Square
1000 Gerrard Street East, Toronto 1.64km -
Beach Mall
1971 Queen Street East, Toronto 1.68km -
Canadian Outlet
644 Danforth Avenue, Toronto 2.03km
-
Cineplex Cinemas Beaches
1651 Queen Street East, Toronto 1.11km
-
JP Restaurant Bar & Grill
270 Coxwell Avenue, Toronto 0.27km -
Occasions Restaurant And Pub
30 Eastwood Road, Toronto 0.29km -
The Black Pony Café and Snack Bar
1481 Gerrard Street East, Toronto 0.32km













