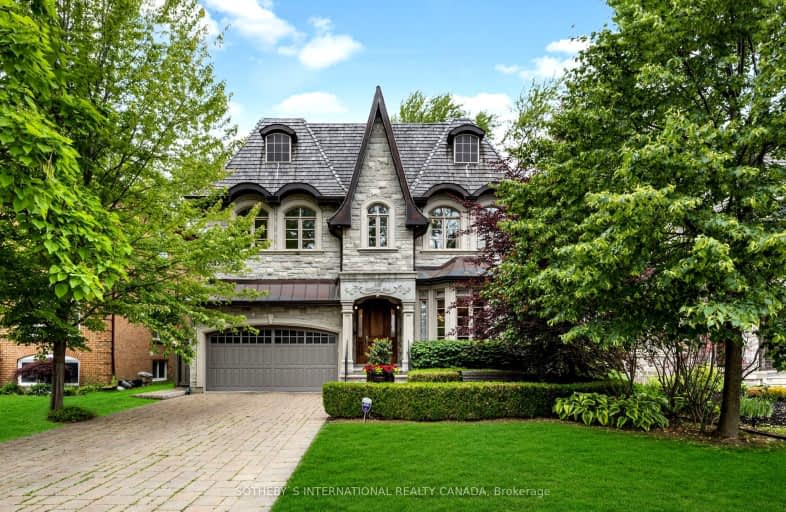Car-Dependent
- Most errands require a car.
Good Transit
- Some errands can be accomplished by public transportation.
Bikeable
- Some errands can be accomplished on bike.

Avondale Public School
Elementary: PublicSt Gabriel Catholic Catholic School
Elementary: CatholicFinch Public School
Elementary: PublicHollywood Public School
Elementary: PublicElkhorn Public School
Elementary: PublicBayview Middle School
Elementary: PublicAvondale Secondary Alternative School
Secondary: PublicSt Andrew's Junior High School
Secondary: PublicWindfields Junior High School
Secondary: PublicSt. Joseph Morrow Park Catholic Secondary School
Secondary: CatholicCardinal Carter Academy for the Arts
Secondary: CatholicEarl Haig Secondary School
Secondary: Public-
Lettieri Expression Bar
2901 Bayview Avenue, Toronto, ON M2N 5Z7 0.48km -
Jameh Bossam
39 Spring Garden Avenue, North York, ON M2N 3G1 1.6km -
Daldongnae
5211 Yonge St, North York, ON M2N 5P7 1.62km
-
Aroma Espresso Bar
2901 Bayview Avenue, Bayview Village Shopping Centre, Toronto, ON M2K 1E6 0.31km -
Starbucks
2901 Bayview Avenue, Suite 152, Toronto, ON M2K 1E6 0.55km -
Bread & Roses Bakery Cafe
2901 Bayview Avenue, Toronto, ON M2K 2S3 0.68km
-
Shoppers Drug Mart
2901 Bayview Avenue, Unit 7A, Toronto, ON M2K 1E6 0.64km -
Rexall Pharma Plus
288 Av Sheppard E, North York, ON M2N 3B1 0.91km -
St. Gabriel Medical Pharmacy
650 Sheppard Avenue E, Toronto, ON M2K 1B7 1.04km
-
Thai Express
2901 Bayview Avenue, Suite 103A, Bayview Village, North York, ON M2K 1E6 0.52km -
South St Burger
2901 Bayview Avenue, North York, ON M2K 1E6 0.62km -
PŌPA
2901 Bayview Avenue, Toronto, ON M2K 1E6 0.63km
-
Sandro Bayview Village
2901 Bayview Avenue, North York, ON M2K 1E6 0.48km -
Bayview Village Shopping Centre
2901 Bayview Avenue, North York, ON M2K 1E6 0.67km -
North York Centre
5150 Yonge Street, Toronto, ON M2N 6L8 1.67km
-
Loblaws
2877 Bayview Avenue, North York, ON M2K 2S3 0.61km -
Pusateri's Fine Foods
2901 Bayview Avenue, Toronto, ON M2N 5Z7 0.78km -
Kourosh Super Market
740 Sheppard Avenue E, Unit 2, Toronto, ON M2K 1C3 1.39km
-
LCBO
2901 Bayview Avenue, North York, ON M2K 1E6 0.82km -
Sheppard Wine Works
187 Sheppard Avenue E, Toronto, ON M2N 3A8 1.05km -
LCBO
5095 Yonge Street, North York, ON M2N 6Z4 1.61km
-
Mr Shine
2877 Bayview Avenue, North York, ON M2K 2S3 0.63km -
Shell
2831 Avenue Bayview, North York, ON M2K 1E5 0.78km -
Strong Automotive
219 Sheppard Avenue E, North York, ON M2N 3A8 0.9km
-
Cineplex Cinemas Empress Walk
5095 Yonge Street, 3rd Floor, Toronto, ON M2N 6Z4 1.61km -
Cineplex Cinemas Fairview Mall
1800 Sheppard Avenue E, Unit Y007, North York, ON M2J 5A7 4.01km -
Cineplex VIP Cinemas
12 Marie Labatte Road, unit B7, Toronto, ON M3C 0H9 5.64km
-
Toronto Public Library - Bayview Branch
2901 Bayview Avenue, Toronto, ON M2K 1E6 0.48km -
North York Central Library
5120 Yonge Street, Toronto, ON M2N 5N9 1.78km -
Hillcrest Library
5801 Leslie Street, Toronto, ON M2H 1J8 3.39km
-
North York General Hospital
4001 Leslie Street, North York, ON M2K 1E1 2.33km -
Canadian Medicalert Foundation
2005 Sheppard Avenue E, North York, ON M2J 5B4 4.38km -
Shouldice Hospital
7750 Bayview Avenue, Thornhill, ON L3T 4A3 5.5km
-
Glendora Park
201 Glendora Ave (Willowdale Ave), Toronto ON 1.3km -
Clarinda Park
420 Clarinda Dr, Toronto ON 1.83km -
Irving Paisley Park
2.79km
-
TD Bank Financial Group
312 Sheppard Ave E, North York ON M2N 3B4 0.85km -
CIBC
4841 Yonge St (at Sheppard Ave. E.), North York ON M2N 5X2 1.8km -
RBC Royal Bank
4789 Yonge St (Yonge), North York ON M2N 0G3 1.84km
- 5 bath
- 5 bed
- 3500 sqft
57 Rollscourt Drive, Toronto, Ontario • M2L 1X6 • St. Andrew-Windfields
- 7 bath
- 5 bed
117 Upper Canada Drive, Toronto, Ontario • M2P 1S7 • St. Andrew-Windfields
- 6 bath
- 5 bed
- 3500 sqft
243 Dunview Avenue, Toronto, Ontario • M2N 4J3 • Willowdale East
- 4 bath
- 5 bed
- 3000 sqft
22 Woodthrush Court, Toronto, Ontario • M2K 2B1 • Bayview Village
- 6 bath
- 5 bed
- 3500 sqft
225 Dunforest Avenue, Toronto, Ontario • M2N 4J6 • Willowdale East
- 7 bath
- 5 bed
- 3500 sqft
27 Lloydminster Crescent, Toronto, Ontario • M2M 2R9 • Newtonbrook East














