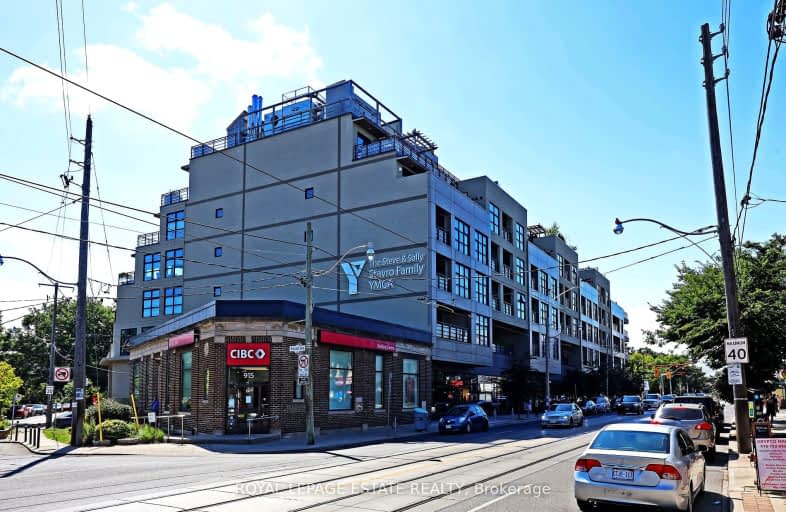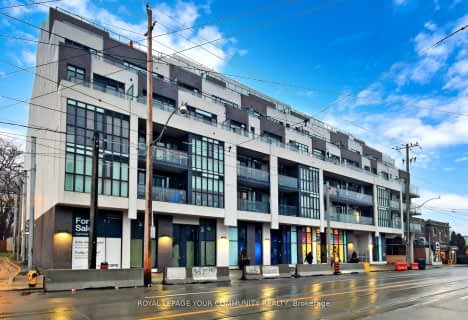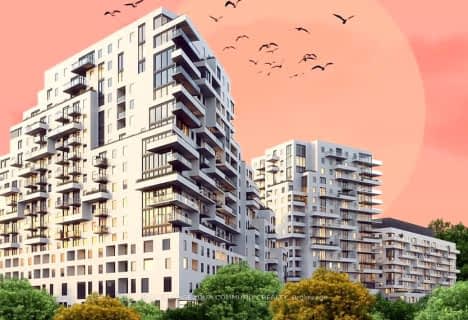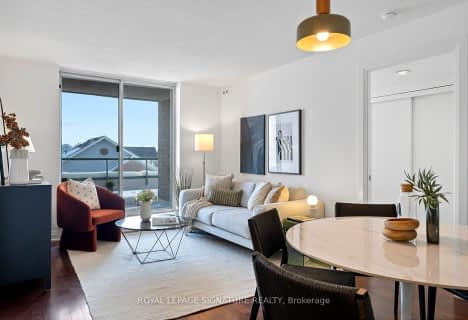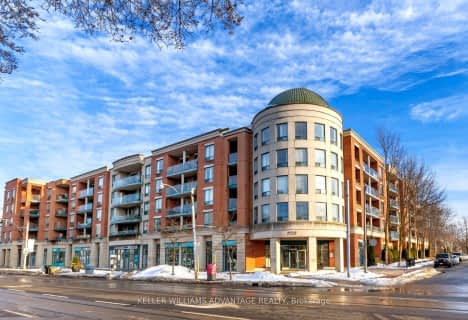Walker's Paradise
- Daily errands do not require a car.
Excellent Transit
- Most errands can be accomplished by public transportation.
Very Bikeable
- Most errands can be accomplished on bike.
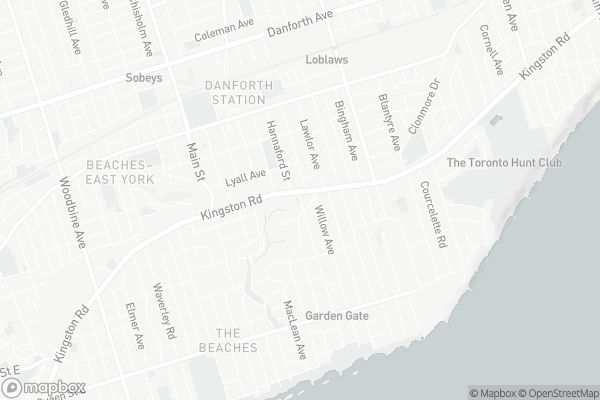
Blantyre Public School
Elementary: PublicSt Denis Catholic School
Elementary: CatholicBalmy Beach Community School
Elementary: PublicSt John Catholic School
Elementary: CatholicAdam Beck Junior Public School
Elementary: PublicWilliamson Road Junior Public School
Elementary: PublicNotre Dame Catholic High School
Secondary: CatholicMonarch Park Collegiate Institute
Secondary: PublicNeil McNeil High School
Secondary: CatholicBirchmount Park Collegiate Institute
Secondary: PublicMalvern Collegiate Institute
Secondary: PublicSATEC @ W A Porter Collegiate Institute
Secondary: Public-
Kew Gardens
2075 Queen St E (btwn Waverly Rd. & Lee Ave.), Toronto ON M4L 1J1 1.34km -
Woodbine Beach Park
1675 Lake Shore Blvd E (at Woodbine Ave), Toronto ON M4L 3W6 2.44km -
Taylor Creek Park
200 Dawes Rd (at Crescent Town Rd.), Toronto ON M4C 5M8 2.27km
-
TD Bank Financial Group
16B Leslie St (at Lake Shore Blvd), Toronto ON M4M 3C1 3.86km -
TD Bank Financial Group
991 Pape Ave (at Floyd Ave.), Toronto ON M4K 3V6 4.67km -
TD Bank Financial Group
15 Eglinton Sq (btw Victoria Park Ave. & Pharmacy Ave.), Scarborough ON M1L 2K1 5km
- 2 bath
- 2 bed
- 700 sqft
502-1630 Queen Street East, Toronto, Ontario • M4L 1G3 • Woodbine Corridor
- 2 bath
- 3 bed
- 1000 sqft
411-286 Main Street, Toronto, Ontario • M4C 0B3 • East End-Danforth
- 2 bath
- 2 bed
- 900 sqft
509-1331 Queen Street East, Toronto, Ontario • M4L 0B1 • Greenwood-Coxwell
- 2 bath
- 2 bed
- 700 sqft
116-1350 Kingston Road South, Toronto, Ontario • M1N 1C8 • Birchcliffe-Cliffside
- 2 bath
- 2 bed
- 800 sqft
301-1050 Eastern Avenue, Toronto, Ontario • M4L 1B1 • Greenwood-Coxwell
- 2 bath
- 2 bed
- 800 sqft
402-1797 Queen Street East, Toronto, Ontario • M4L 3Y5 • The Beaches
- 2 bath
- 2 bed
- 900 sqft
2301-286 Main Street, Toronto, Ontario • M4C 0B3 • East End-Danforth
- 2 bath
- 2 bed
- 700 sqft
703-286 Main Street, Toronto, Ontario • M4C 0B3 • East End-Danforth
- 2 bath
- 2 bed
- 900 sqft
522-1733 Queen Street East, Toronto, Ontario • M4L 6S9 • The Beaches
- 2 bath
- 2 bed
- 800 sqft
508-1331 Queen Street East, Toronto, Ontario • M4L 0B1 • Greenwood-Coxwell
- 2 bath
- 2 bed
- 700 sqft
408-1400 Kingston Road, Toronto, Ontario • M1N 0C2 • Birchcliffe-Cliffside
- 2 bath
- 2 bed
- 800 sqft
503-952 Kingston Road, Toronto, Ontario • M4E 1S7 • East End-Danforth
