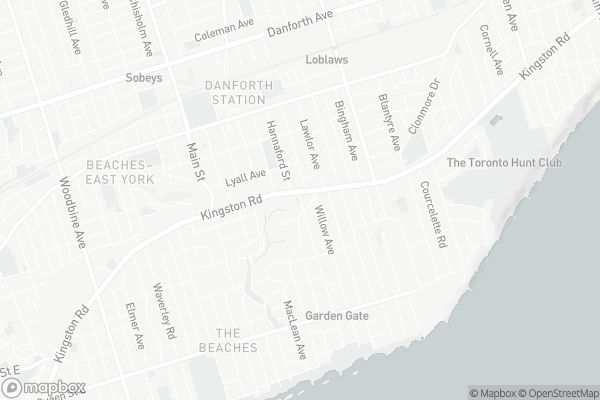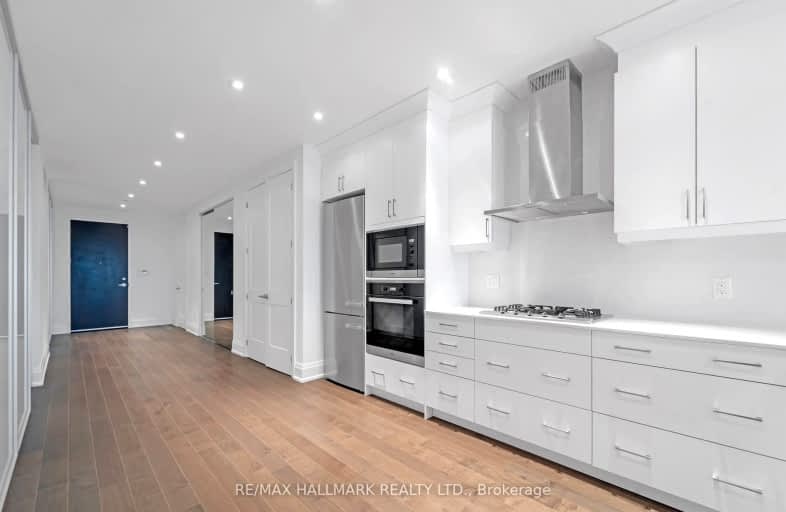Walker's Paradise
- Daily errands do not require a car.
93
/100
Excellent Transit
- Most errands can be accomplished by public transportation.
82
/100
Very Bikeable
- Most errands can be accomplished on bike.
71
/100

Blantyre Public School
Elementary: Public
0.80 km
St Denis Catholic School
Elementary: Catholic
0.75 km
Balmy Beach Community School
Elementary: Public
0.38 km
St John Catholic School
Elementary: Catholic
0.32 km
Adam Beck Junior Public School
Elementary: Public
0.42 km
Williamson Road Junior Public School
Elementary: Public
0.82 km
Notre Dame Catholic High School
Secondary: Catholic
0.23 km
Monarch Park Collegiate Institute
Secondary: Public
2.65 km
Neil McNeil High School
Secondary: Catholic
0.60 km
Birchmount Park Collegiate Institute
Secondary: Public
3.21 km
Malvern Collegiate Institute
Secondary: Public
0.40 km
SATEC @ W A Porter Collegiate Institute
Secondary: Public
4.11 km
-
Kew Gardens
2075 Queen St E (btwn Waverly Rd. & Lee Ave.), Toronto ON M4L 1J1 1.34km -
Woodbine Beach Park
1675 Lake Shore Blvd E (at Woodbine Ave), Toronto ON M4L 3W6 2.44km -
Taylor Creek Park
200 Dawes Rd (at Crescent Town Rd.), Toronto ON M4C 5M8 2.27km
-
TD Bank Financial Group
16B Leslie St (at Lake Shore Blvd), Toronto ON M4M 3C1 3.86km -
TD Bank Financial Group
991 Pape Ave (at Floyd Ave.), Toronto ON M4K 3V6 4.67km -
TD Bank Financial Group
15 Eglinton Sq (btw Victoria Park Ave. & Pharmacy Ave.), Scarborough ON M1L 2K1 5km




