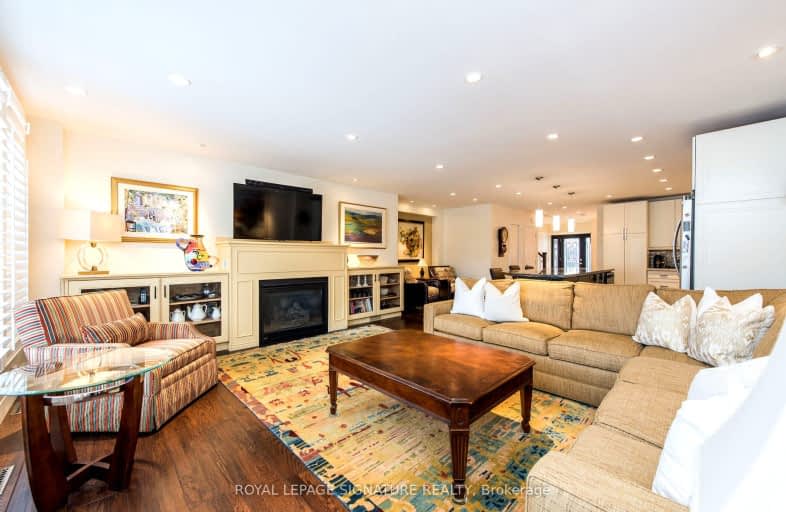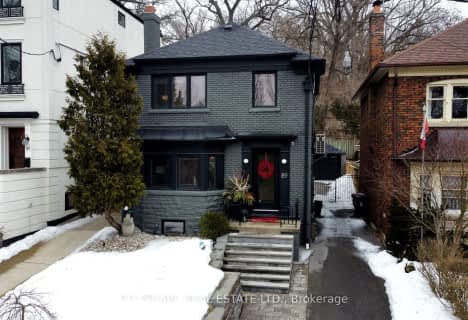
King George Junior Public School
Elementary: PublicJames Culnan Catholic School
Elementary: CatholicSt Pius X Catholic School
Elementary: CatholicSt Cecilia Catholic School
Elementary: CatholicHumbercrest Public School
Elementary: PublicRunnymede Junior and Senior Public School
Elementary: PublicFrank Oke Secondary School
Secondary: PublicThe Student School
Secondary: PublicUrsula Franklin Academy
Secondary: PublicRunnymede Collegiate Institute
Secondary: PublicWestern Technical & Commercial School
Secondary: PublicHumberside Collegiate Institute
Secondary: Public-
Rennie Park Rink
1 Rennie Terr (in Rennie Park), Toronto ON M8Y 1A2 1.38km -
Park Lawn Park
Pk Lawn Rd, Etobicoke ON M8Y 4B6 1.87km -
High Park
1873 Bloor St W (at Parkside Dr), Toronto ON M6R 2Z3 1.64km
-
President's Choice Financial ATM
3671 Dundas St W, Etobicoke ON M6S 2T3 1.55km -
Fort York Community Credit Union Ltd
30 the Queensway Sunnyside E, Toronto ON M6R 1B5 3.2km -
CIBC
1500 Islington Ave (at Rathburn Rd.), Toronto ON M9A 3L8 3.91km
- 4 bath
- 3 bed
- 2000 sqft
7 Elderidge Avenue, Toronto, Ontario • M8Y 2C4 • Stonegate-Queensway
- 2 bath
- 3 bed
- 1500 sqft
43 Old Mill Drive, Toronto, Ontario • M6S 4J8 • Lambton Baby Point
- — bath
- — bed
479 Windermere Avenue, Toronto, Ontario • M6S 3L5 • Runnymede-Bloor West Village














