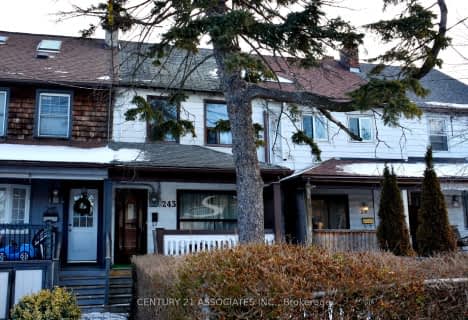Car-Dependent
- Almost all errands require a car.
7
/100
Good Transit
- Some errands can be accomplished by public transportation.
65
/100
Bikeable
- Some errands can be accomplished on bike.
65
/100

George R Gauld Junior School
Elementary: Public
0.47 km
Karen Kain School of the Arts
Elementary: Public
0.77 km
St Mark Catholic School
Elementary: Catholic
1.23 km
St Louis Catholic School
Elementary: Catholic
0.34 km
David Hornell Junior School
Elementary: Public
0.88 km
St Leo Catholic School
Elementary: Catholic
1.13 km
The Student School
Secondary: Public
4.00 km
Lakeshore Collegiate Institute
Secondary: Public
3.13 km
Etobicoke School of the Arts
Secondary: Public
0.87 km
Etobicoke Collegiate Institute
Secondary: Public
3.49 km
Father John Redmond Catholic Secondary School
Secondary: Catholic
3.69 km
Bishop Allen Academy Catholic Secondary School
Secondary: Catholic
1.24 km
-
Humber Bay Promenade Park
2195 Lake Shore Blvd W (SW of Park Lawn Rd), Etobicoke ON 1.42km -
Humber Bay Promenade Park
Lakeshore Blvd W (Lakeshore & Park Lawn), Toronto ON 1.5km -
Sir Casimir Gzowski Park
1751 Lake Shore Blvd W, Toronto ON M6S 5A3 2.78km
-
RBC Royal Bank
1000 the Queensway, Etobicoke ON M8Z 1P7 0.69km -
TD Bank Financial Group
125 the Queensway, Toronto ON M8Y 1H6 1.35km -
RBC Royal Bank
2329 Bloor St W (Windermere Ave), Toronto ON M6S 1P1 3.13km

