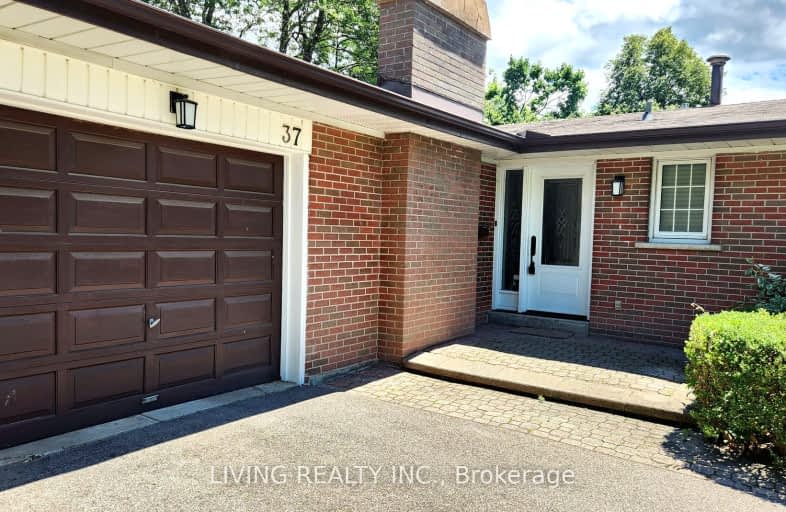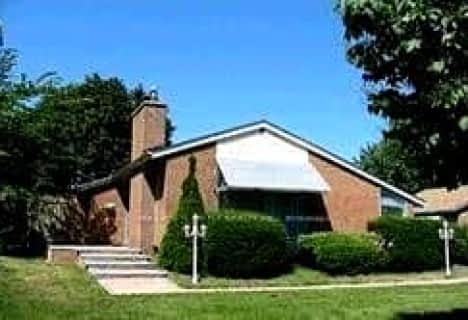Somewhat Walkable
- Some errands can be accomplished on foot.
65
/100
Good Transit
- Some errands can be accomplished by public transportation.
54
/100
Somewhat Bikeable
- Most errands require a car.
44
/100

St Catherine Catholic School
Elementary: Catholic
0.99 km
Cassandra Public School
Elementary: Public
0.28 km
Ranchdale Public School
Elementary: Public
0.42 km
Three Valleys Public School
Elementary: Public
0.78 km
Annunciation Catholic School
Elementary: Catholic
0.60 km
Milne Valley Middle School
Elementary: Public
0.39 km
Caring and Safe Schools LC2
Secondary: Public
2.20 km
George S Henry Academy
Secondary: Public
1.79 km
Don Mills Collegiate Institute
Secondary: Public
1.88 km
Wexford Collegiate School for the Arts
Secondary: Public
1.78 km
Senator O'Connor College School
Secondary: Catholic
0.91 km
Victoria Park Collegiate Institute
Secondary: Public
0.79 km
-
Wigmore Park
Elvaston Dr, Toronto ON 2.59km -
Atria Buildings Park
2235 Sheppard Ave E (Sheppard and Victoria Park), Toronto ON M2J 5B5 2.71km -
Havenbrook Park
15 Havenbrook Blvd, Toronto ON M2J 1A3 3.03km
-
TD Bank
2135 Victoria Park Ave (at Ellesmere Avenue), Scarborough ON M1R 0G1 1.3km -
Scotiabank
1500 Don Mills Rd (York Mills), Toronto ON M3B 3K4 1.66km -
RBC Royal Bank
1090 Don Mills Rd, North York ON M3C 3R6 2.06km














