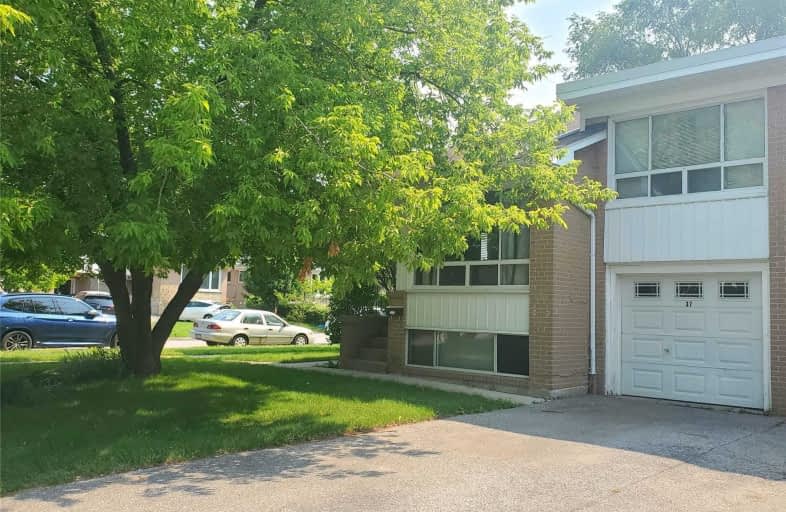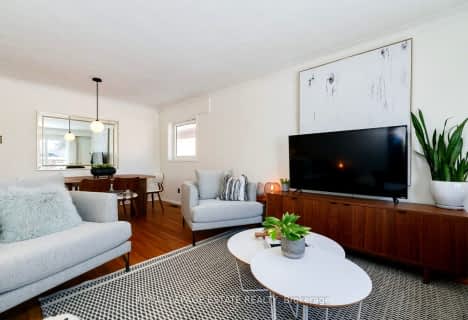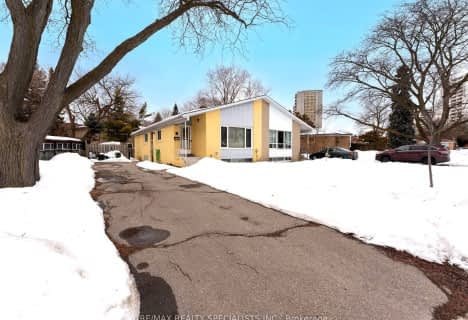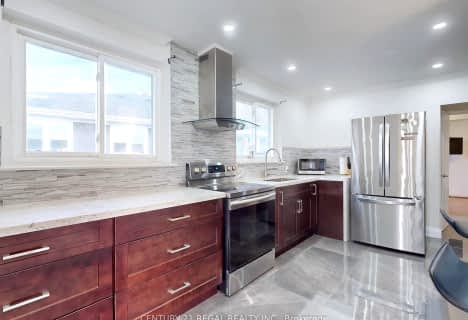
Roywood Public School
Elementary: PublicSt Gerald Catholic School
Elementary: CatholicÉÉC Sainte-Madeleine
Elementary: CatholicSt Isaac Jogues Catholic School
Elementary: CatholicFenside Public School
Elementary: PublicDonview Middle School
Elementary: PublicCaring and Safe Schools LC2
Secondary: PublicParkview Alternative School
Secondary: PublicGeorge S Henry Academy
Secondary: PublicSir John A Macdonald Collegiate Institute
Secondary: PublicSenator O'Connor College School
Secondary: CatholicVictoria Park Collegiate Institute
Secondary: Public- 2 bath
- 4 bed
- 1100 sqft
45 Combermere Drive, Toronto, Ontario • M3A 2W4 • Parkwoods-Donalda
- 2 bath
- 3 bed
- 1100 sqft
34 Holford Crescent, Toronto, Ontario • M1T 1M1 • Tam O'Shanter-Sullivan
- 2 bath
- 3 bed
- 1100 sqft
22 Overton Crescent, Toronto, Ontario • M3B 2V2 • Banbury-Don Mills
- 3 bath
- 4 bed
- 1500 sqft
10 Rotunda Place, Toronto, Ontario • M1T 1M7 • Tam O'Shanter-Sullivan














