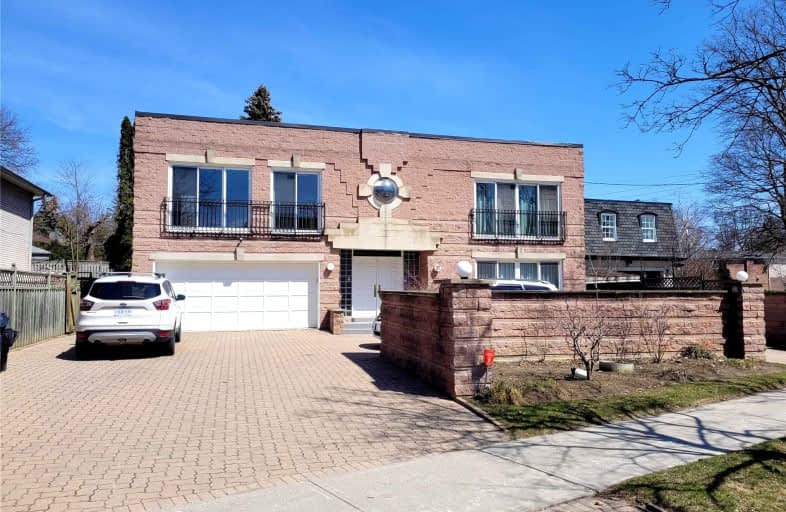
École élémentaire Étienne-Brûlé
Elementary: PublicHarrison Public School
Elementary: PublicElkhorn Public School
Elementary: PublicDenlow Public School
Elementary: PublicWindfields Junior High School
Elementary: PublicDunlace Public School
Elementary: PublicNorth East Year Round Alternative Centre
Secondary: PublicSt Andrew's Junior High School
Secondary: PublicWindfields Junior High School
Secondary: PublicÉcole secondaire Étienne-Brûlé
Secondary: PublicGeorges Vanier Secondary School
Secondary: PublicYork Mills Collegiate Institute
Secondary: Public-
Pusateri's Fine Foods
2901 Bayview Avenue, North York 1.18km -
Longo's York Mills
808 York Mills Road, North York 1.53km -
Metro
291 York Mills Road, North York 1.96km
-
LCBO
2901 Bayview Avenue - Unit 125 Bayview Village Mall, Toronto 1.18km -
Northern Landings GinBerry
2901 Bayview Avenue, Toronto 1.46km -
LCBO
808 York Mills Road, North York 1.56km
-
IKEA North York - Restaurant
15 Provost Drive, North York 0.65km -
McDonald's
1125 Sheppard Avenue East, North York 0.87km -
Subway
802 Sheppard Avenue East, Toronto 0.9km
-
IKEA North York - Restaurant
15 Provost Drive, North York 0.65km -
Sharetea
101 Esther Shiner Boulevard, Toronto 0.67km -
Peacher Peacher
95 Esther Shiner Boulevard, North York 0.67km
-
BMO Bank of Montreal
57 Provost Drive, North York 0.75km -
TD Canada Trust Branch and ATM
50 Provost Drive, Toronto 0.86km -
Hana Bank Canada - Bayview Br.
22 Rean Drive, Toronto 1.02km
-
Canadian Tire Gas+
1-1015 Sheppard Avenue East, North York 0.84km -
Shell
730 Sheppard Avenue East, North York 0.89km -
AMCO
1125 Sheppard Avenue East, North York 0.91km
-
Oxygen Yoga and Fitness
103 Esther Shiner Boulevard, North York 0.7km -
3D Fitness
33 Singer Court, Toronto 0.89km -
Monkey King Club 悟
678 Sheppard Avenue East, North York 0.95km
-
Dunlace Park
28 Dunlace Drive, Toronto 0.26km -
Vyner Greenbelt
7 Vyner Road, Toronto 0.31km -
Talara Park
Talara Park, 35 Talara Drive, North York 0.53km
-
Toronto Public Library - Bayview Branch
2901 Bayview Avenue, North York 1.22km -
Toronto Public Library - Fairview Branch
35 Fairview Mall Drive, North York 2.8km -
Library Shipping & Receiving
5120 Yonge Street, North York 3.45km
-
Dr. Terri Weinberg
701 Sheppard Avenue East, North York 0.82km -
701 Sheppard Medical
701 Sheppard Avenue East, North York 0.82km -
St. Gabriel IDA Pharmacy
650 Sheppard Avenue East, North York 0.98km
-
Roya Boutique Pharmacy
75 Provost Drive fax 416-221-7737, Toronto 0.82km -
Bessarion Pharmacy | PrinceRx
701 Sheppard Avenue East, Toronto 0.83km -
The Medicine Shoppe Pharmacy
794 Sheppard Avenue East, North York 0.87km
-
Wycliffe Square Plaza
804 Sheppard Avenue East, North York 0.9km -
Blackburn Shoppes
255 Lesmill Road, North York 1.11km -
TVM 1881 Leslie Street
Leslie Street, Toronto 1.15km
-
Cineplex Cinemas Fairview Mall
1800 Sheppard Avenue East Unit Y007, North York 2.94km -
Cineplex Cinemas Empress Walk
Empress Walk, 5095 Yonge Street 3rd Floor, North York 3.26km -
Cineplex VIP Cinemas Don Mills
12 Marie Labatte Road, Toronto 3.77km
-
The Goose
1875 Leslie Street, North York 1.21km -
IL FORNELLO - Bayview Village
2901 Bayview Avenue, North York 1.29km -
St. Louis Bar & Grill
808 York Mills Road Unit A-24, Toronto 1.47km


