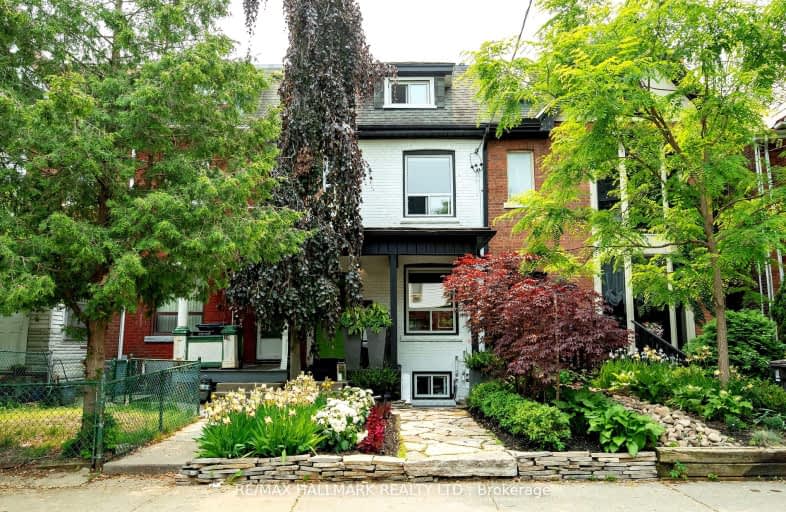Walker's Paradise
- Daily errands do not require a car.
95
/100
Rider's Paradise
- Daily errands do not require a car.
92
/100
Biker's Paradise
- Daily errands do not require a car.
95
/100

Quest Alternative School Senior
Elementary: Public
0.63 km
First Nations School of Toronto Junior Senior
Elementary: Public
0.35 km
Queen Alexandra Middle School
Elementary: Public
0.37 km
Dundas Junior Public School
Elementary: Public
0.35 km
Pape Avenue Junior Public School
Elementary: Public
0.95 km
Withrow Avenue Junior Public School
Elementary: Public
0.63 km
Msgr Fraser College (St. Martin Campus)
Secondary: Catholic
1.13 km
Inglenook Community School
Secondary: Public
1.38 km
SEED Alternative
Secondary: Public
0.31 km
Eastdale Collegiate Institute
Secondary: Public
0.21 km
CALC Secondary School
Secondary: Public
1.39 km
Riverdale Collegiate Institute
Secondary: Public
1.42 km
-
Riverdale Park East
550 Broadview Ave, Toronto ON M4K 2P1 0.69km -
Withrow Park Off Leash Dog Park
Logan Ave (Danforth), Toronto ON 1.1km -
Greenwood Park
150 Greenwood Ave (at Dundas), Toronto ON M4L 2R1 1.81km
-
TD Bank Financial Group
16B Leslie St (at Lake Shore Blvd), Toronto ON M4M 3C1 2km -
TD Bank Financial Group
991 Pape Ave (at Floyd Ave.), Toronto ON M4K 3V6 2.52km -
BMO Bank of Montreal
100 King St W (at Bay St), Toronto ON M5X 1A3 3.05km




