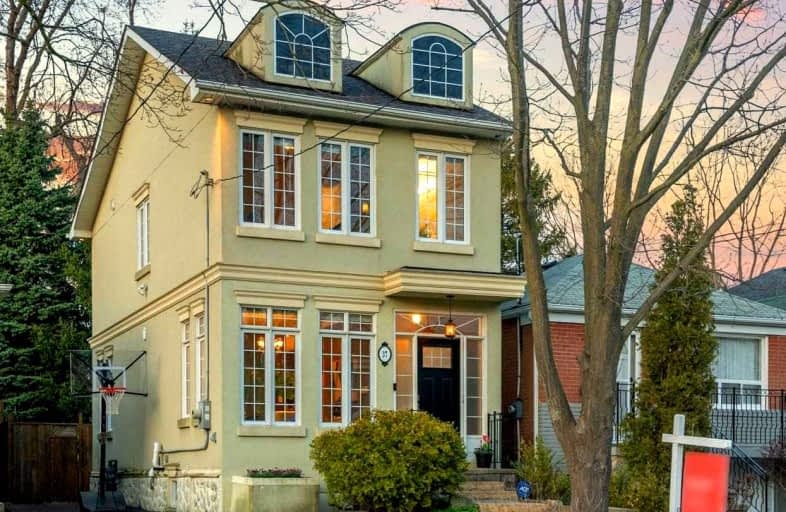
École intermédiaire École élémentaire Micheline-Saint-Cyr
Elementary: Public
0.26 km
Peel Alternative - South Elementary
Elementary: Public
1.25 km
St Josaphat Catholic School
Elementary: Catholic
0.26 km
Christ the King Catholic School
Elementary: Catholic
0.64 km
Sir Adam Beck Junior School
Elementary: Public
1.57 km
James S Bell Junior Middle School
Elementary: Public
1.10 km
Peel Alternative South
Secondary: Public
2.53 km
Peel Alternative South ISR
Secondary: Public
2.53 km
St Paul Secondary School
Secondary: Catholic
2.67 km
Lakeshore Collegiate Institute
Secondary: Public
2.32 km
Gordon Graydon Memorial Secondary School
Secondary: Public
2.48 km
Father John Redmond Catholic Secondary School
Secondary: Catholic
2.14 km













