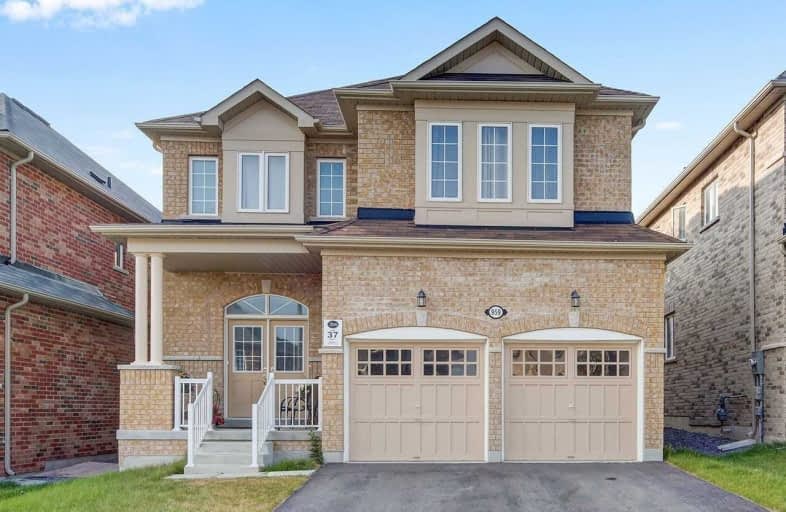Sold on Oct 11, 2019
Note: Property is not currently for sale or for rent.

-
Type: Detached
-
Style: 2-Storey
-
Size: 2500 sqft
-
Lot Size: 39.37 x 111.55 Feet
-
Age: 0-5 years
-
Taxes: $6,543 per year
-
Days on Site: 25 Days
-
Added: Oct 12, 2019 (3 weeks on market)
-
Updated:
-
Last Checked: 3 months ago
-
MLS®#: E4579167
-
Listed By: Homelife/future realty inc., brokerage
Great Location! Oak Stair, Hardwood Floor, 3 Full Washroom 2nd Floor, Power Room On Main Floor, Gorgeous Kitchen, Close To School, Park, Bus And All The Amentities, Dont Miss Out, It Wont Last Long!
Extras
Fridge, Stove, Dishwasher, Washer And Dryer
Property Details
Facts for 959 Wrenwood Drive, Oshawa
Status
Days on Market: 25
Last Status: Sold
Sold Date: Oct 11, 2019
Closed Date: Oct 29, 2019
Expiry Date: Dec 30, 2019
Sold Price: $730,000
Unavailable Date: Oct 11, 2019
Input Date: Sep 16, 2019
Property
Status: Sale
Property Type: Detached
Style: 2-Storey
Size (sq ft): 2500
Age: 0-5
Area: Oshawa
Community: Taunton
Availability Date: Tba
Inside
Bedrooms: 4
Bathrooms: 4
Kitchens: 1
Rooms: 8
Den/Family Room: Yes
Air Conditioning: Central Air
Fireplace: Yes
Washrooms: 4
Utilities
Electricity: Yes
Gas: Yes
Cable: Yes
Telephone: Yes
Building
Basement: Full
Heat Type: Forced Air
Heat Source: Gas
Exterior: Brick
Water Supply: Municipal
Special Designation: Unknown
Parking
Driveway: Available
Garage Spaces: 2
Garage Type: Attached
Covered Parking Spaces: 2
Total Parking Spaces: 4
Fees
Tax Year: 2019
Tax Legal Description: Lot 37, Plan 40M2576 City Of Oshawa
Taxes: $6,543
Highlights
Feature: Hospital
Feature: Library
Feature: Park
Feature: Public Transit
Feature: School
Land
Cross Street: Taunton & Harmony
Municipality District: Oshawa
Fronting On: East
Pool: None
Sewer: Sewers
Lot Depth: 111.55 Feet
Lot Frontage: 39.37 Feet
Additional Media
- Virtual Tour: http://realtypresents.com/vtour/959WrenwoodDr/index_.php
Rooms
Room details for 959 Wrenwood Drive, Oshawa
| Type | Dimensions | Description |
|---|---|---|
| Living Main | 4.65 x 5.90 | Hardwood Floor, Window |
| Dining Main | 3.46 x 3.66 | Hardwood Floor, Window |
| Kitchen Main | 4.28 x 4.88 | Ceramic Floor, Granite Counter |
| Family Main | 4.32 x 3.98 | Hardwood Floor, Fireplace |
| Master 2nd | 4.74 x 5.18 | Broadloom, 5 Pc Bath, W/I Closet |
| 2nd Br 2nd | 4.29 x 4.60 | Broadloom, W/I Closet |
| 3rd Br 2nd | 3.66 x 3.96 | Broadloom, Closet |
| 4th Br 2nd | 3.35 x 3.66 | Broadloom, Closet |
| XXXXXXXX | XXX XX, XXXX |
XXXX XXX XXXX |
$XXX,XXX |
| XXX XX, XXXX |
XXXXXX XXX XXXX |
$XXX,XXX | |
| XXXXXXXX | XXX XX, XXXX |
XXXXXX XXX XXXX |
$X,XXX |
| XXX XX, XXXX |
XXXXXX XXX XXXX |
$X,XXX | |
| XXXXXXXX | XXX XX, XXXX |
XXXXXXX XXX XXXX |
|
| XXX XX, XXXX |
XXXXXX XXX XXXX |
$XXX,XXX | |
| XXXXXXXX | XXX XX, XXXX |
XXXXXX XXX XXXX |
$X,XXX |
| XXX XX, XXXX |
XXXXXX XXX XXXX |
$X,XXX |
| XXXXXXXX XXXX | XXX XX, XXXX | $730,000 XXX XXXX |
| XXXXXXXX XXXXXX | XXX XX, XXXX | $739,900 XXX XXXX |
| XXXXXXXX XXXXXX | XXX XX, XXXX | $2,400 XXX XXXX |
| XXXXXXXX XXXXXX | XXX XX, XXXX | $2,400 XXX XXXX |
| XXXXXXXX XXXXXXX | XXX XX, XXXX | XXX XXXX |
| XXXXXXXX XXXXXX | XXX XX, XXXX | $799,900 XXX XXXX |
| XXXXXXXX XXXXXX | XXX XX, XXXX | $2,100 XXX XXXX |
| XXXXXXXX XXXXXX | XXX XX, XXXX | $2,190 XXX XXXX |

Jeanne Sauvé Public School
Elementary: PublicSt Kateri Tekakwitha Catholic School
Elementary: CatholicSt Joseph Catholic School
Elementary: CatholicSt John Bosco Catholic School
Elementary: CatholicSeneca Trail Public School Elementary School
Elementary: PublicSherwood Public School
Elementary: PublicFather Donald MacLellan Catholic Sec Sch Catholic School
Secondary: CatholicMonsignor Paul Dwyer Catholic High School
Secondary: CatholicR S Mclaughlin Collegiate and Vocational Institute
Secondary: PublicEastdale Collegiate and Vocational Institute
Secondary: PublicO'Neill Collegiate and Vocational Institute
Secondary: PublicMaxwell Heights Secondary School
Secondary: Public- 3 bath
- 4 bed
- 1100 sqft
1010 Central Park Boulevard North, Oshawa, Ontario • L1G 7A6 • Centennial




