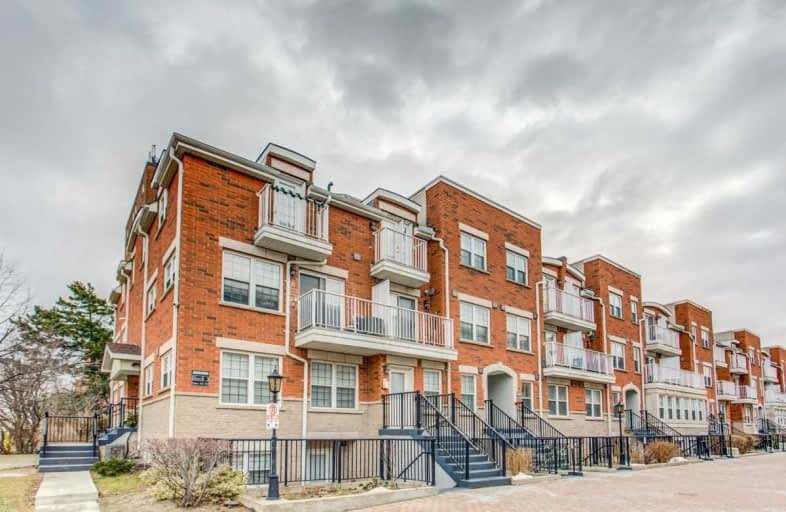Somewhat Walkable
- Some errands can be accomplished on foot.
61
/100
Excellent Transit
- Most errands can be accomplished by public transportation.
79
/100
Very Bikeable
- Most errands can be accomplished on bike.
83
/100

Stilecroft Public School
Elementary: Public
1.48 km
Lamberton Public School
Elementary: Public
1.19 km
Elia Middle School
Elementary: Public
1.12 km
Topcliff Public School
Elementary: Public
1.37 km
Derrydown Public School
Elementary: Public
0.67 km
St Wilfrid Catholic School
Elementary: Catholic
0.55 km
Msgr Fraser College (Norfinch Campus)
Secondary: Catholic
2.46 km
Downsview Secondary School
Secondary: Public
3.99 km
C W Jefferys Collegiate Institute
Secondary: Public
0.70 km
James Cardinal McGuigan Catholic High School
Secondary: Catholic
0.42 km
Westview Centennial Secondary School
Secondary: Public
2.51 km
William Lyon Mackenzie Collegiate Institute
Secondary: Public
3.13 km
-
Downsview Dells Park
1651 Sheppard Ave W, Toronto ON M3M 2X4 2.86km -
Conley Park North
120 Conley St (Conley St & McCabe Cres), Vaughan ON 4.17km -
Antibes Park
58 Antibes Dr (at Candle Liteway), Toronto ON M2R 3K5 4.29km
-
BMO Bank of Montreal
1 York Gate Blvd (Jane/Finch), Toronto ON M3N 3A1 1.85km -
RBC Royal Bank
3336 Keele St (at Sheppard Ave W), Toronto ON M3J 1L5 2.23km -
CIBC
3324 Keele St (at Sheppard Ave. W.), Toronto ON M3M 2H7 2.36km


