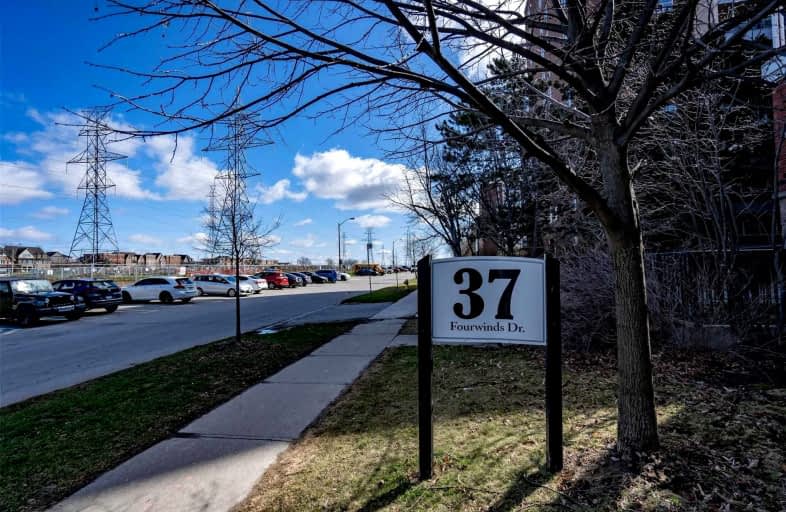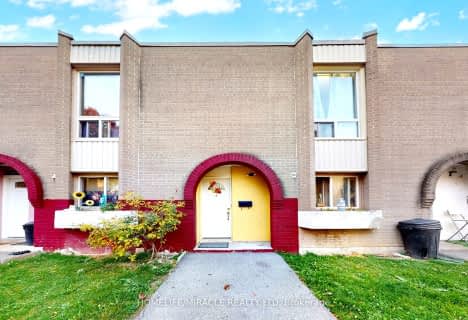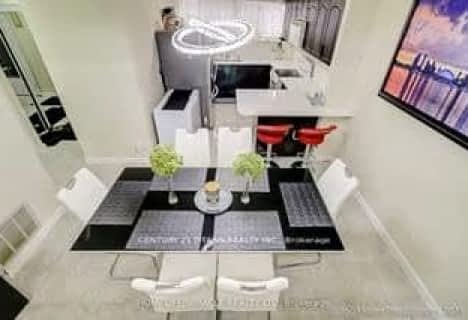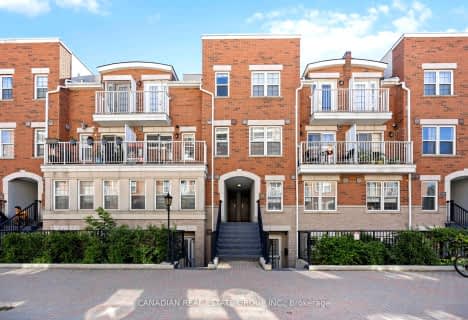Somewhat Walkable
- Some errands can be accomplished on foot.
Excellent Transit
- Most errands can be accomplished by public transportation.
Very Bikeable
- Most errands can be accomplished on bike.

Stilecroft Public School
Elementary: PublicLamberton Public School
Elementary: PublicElia Middle School
Elementary: PublicTopcliff Public School
Elementary: PublicDerrydown Public School
Elementary: PublicSt Wilfrid Catholic School
Elementary: CatholicMsgr Fraser College (Norfinch Campus)
Secondary: CatholicDownsview Secondary School
Secondary: PublicC W Jefferys Collegiate Institute
Secondary: PublicJames Cardinal McGuigan Catholic High School
Secondary: CatholicWestview Centennial Secondary School
Secondary: PublicWilliam Lyon Mackenzie Collegiate Institute
Secondary: Public-
Downsview Dells Park
1651 Sheppard Ave W, Toronto ON M3M 2X4 2.86km -
Conley Park North
120 Conley St (Conley St & McCabe Cres), Vaughan ON 4.17km -
Antibes Park
58 Antibes Dr (at Candle Liteway), Toronto ON M2R 3K5 4.29km
-
BMO Bank of Montreal
1 York Gate Blvd (Jane/Finch), Toronto ON M3N 3A1 1.85km -
RBC Royal Bank
3336 Keele St (at Sheppard Ave W), Toronto ON M3J 1L5 2.23km -
CIBC
3324 Keele St (at Sheppard Ave. W.), Toronto ON M3M 2H7 2.36km
- 2 bath
- 3 bed
- 1200 sqft
89-2901 Jane Street East, Toronto, Ontario • M3N 2J8 • Glenfield-Jane Heights
- 2 bath
- 3 bed
- 1200 sqft
07-61 Driftwood Avenue, Toronto, Ontario • M3N 2M3 • Glenfield-Jane Heights
- 2 bath
- 3 bed
- 1000 sqft
94-14 London Green Court, Toronto, Ontario • M3N 1K2 • Glenfield-Jane Heights
- 2 bath
- 2 bed
- 900 sqft
24-37 Four Winds Drive, Toronto, Ontario • M3J 1K7 • York University Heights
- 2 bath
- 2 bed
- 900 sqft
108-37 Four Winds Drive, Toronto, Ontario • M3J 1K7 • York University Heights
- 3 bath
- 2 bed
- 1200 sqft
18-37 Four Winds Drive, Toronto, Ontario • M3J 1K7 • York University Heights










