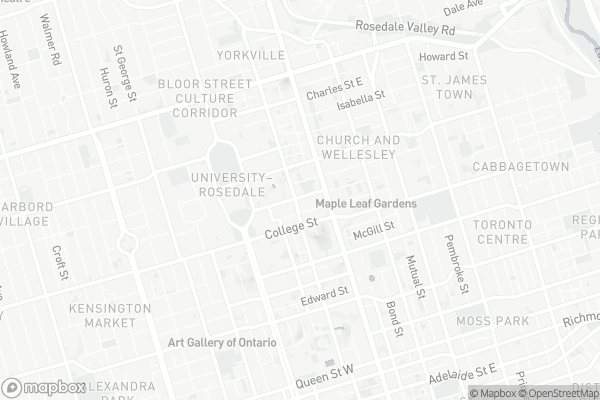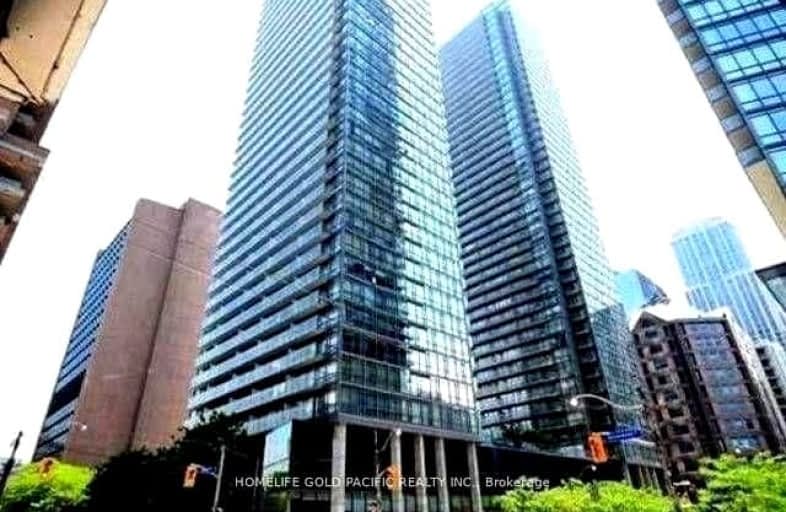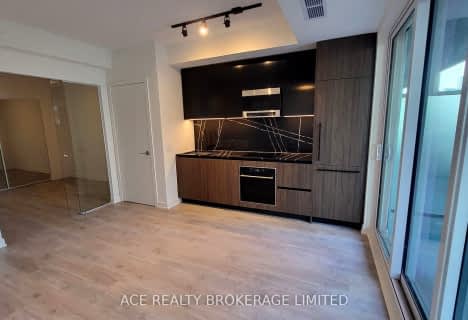Walker's Paradise
- Daily errands do not require a car.
Rider's Paradise
- Daily errands do not require a car.
Biker's Paradise
- Daily errands do not require a car.

Msgr Fraser College (OL Lourdes Campus)
Elementary: CatholicBeverley School
Elementary: PublicCollège français élémentaire
Elementary: PublicSt Michael's Choir (Jr) School
Elementary: CatholicOrde Street Public School
Elementary: PublicChurch Street Junior Public School
Elementary: PublicNative Learning Centre
Secondary: PublicSt Michael's Choir (Sr) School
Secondary: CatholicContact Alternative School
Secondary: PublicCollège français secondaire
Secondary: PublicJarvis Collegiate Institute
Secondary: PublicSt Joseph's College School
Secondary: Catholic-
duāng!
522A Yonge Street, Toronto 0.2km -
Galleria Supermarket Express (Wellesley)
558 Yonge Street, Toronto 0.26km -
Metro
444 Yonge Street, Toronto 0.27km
-
LCBO
777 Bay Street, Toronto 0.24km -
LCBO
547 Yonge Street, Toronto 0.27km -
Bar Volo
17 Saint Nicholas Street, Toronto 0.35km
-
Vivo Pizza & Pasta
45 Grosvenor Street, Toronto 0.04km -
Vivo Pizza+Pasta
832 Bay Street, Toronto 0.07km -
'ONO Poké Bar
891 Bay Street, Toronto 0.08km
-
Brioche Dorée
879 Bay Street, Toronto 0.05km -
Tim Hortons
800 Bay Street, Toronto 0.13km -
La Prep
5-76 Grenville Street, Toronto 0.14km
-
Peregrine Cooperative
18 Grenville Street, Toronto 0.14km -
Alterna Savings
800 Bay Street, Toronto 0.16km -
Meridian Credit Union
458 Yonge Street, Toronto 0.19km
-
Petro-Canada
505 Jarvis Street, Toronto 0.79km -
Esso
241 Church Street, Toronto 0.95km -
Circle K
241 Church Street, Toronto 0.96km
-
Central YMCA
20 Grosvenor Street, Toronto 0.11km -
Homefit
40 College Street, Toronto 0.14km -
Jofit Academy
21 College Street, Toronto 0.22km
-
Opera Place
832 Bay Street, Toronto 0.1km -
East of Bay Park
Old Toronto 0.11km -
Breadalbane Park
Old Toronto 0.14km
-
Regis College Library
100 Wellesley Street West, Toronto 0.38km -
CMC
20 Saint Joseph Street, Toronto 0.4km -
John M. Kelly Library (University of St. Michael's College)
113 Saint Joseph Street, Toronto 0.42km
-
St Regis Hospital
36 Grenville Street, Toronto 0.06km -
Queens Park Health : Family Practice, Chiropractor and Medical Aesthetics
899 Bay Street, Toronto 0.1km -
Women's College Hospital
76 Grenville Street, Toronto 0.13km
-
Wellmedica Bay Street
901 Bay Street, Toronto 0.1km -
Rexall
76 Grenville Street, Toronto 0.14km -
White Cross Drugs Pharmacy
300-500 Yonge Street, Toronto 0.16km
-
College Park
444 Yonge Street, Toronto 0.27km -
潮牌店
388 Yonge Street, Toronto 0.4km -
Aura Concourse Shopping Mall
384 Yonge Street, Toronto 0.41km
-
Imagine Cinemas Carlton Cinema
20 Carlton Street, Toronto 0.36km -
Lewis Kay Casting
10 Saint Mary Street, Toronto 0.63km -
Cineplex Cinemas Varsity and VIP
55 Bloor Street West, Toronto 0.72km
-
Tomyum Restaurant and Wine Bar
21 Grenville Street, Toronto 0.16km -
Fran's Bar Roof Top
2-20 College Street, Toronto 0.19km -
W Burger Bar
10 College Street, Toronto 0.21km
- 1 bath
- 1 bed
- 500 sqft
3508-55 Bremner Boulevard, Toronto, Ontario • M5J 0A6 • Waterfront Communities C01
- 2 bath
- 2 bed
- 600 sqft
2501-7 Grenville Street, Toronto, Ontario • M4Y 0E9 • Bay Street Corridor
- 1 bath
- 1 bed
- 500 sqft
413-205 Manning Avenue, Toronto, Ontario • M6J 2K7 • Trinity Bellwoods
- 2 bath
- 2 bed
- 600 sqft
5201-7 Grenville Street, Toronto, Ontario • M4Y 1A1 • Bay Street Corridor
- 1 bath
- 1 bed
- 700 sqft
516-7 Carlton Street, Toronto, Ontario • M5B 2M3 • Church-Yonge Corridor
- — bath
- — bed
- — sqft
303-425 Front Street East, Toronto, Ontario • M5A 0X2 • Waterfront Communities C08
- — bath
- — bed
- — sqft
4414-197 Yonge Street, Toronto, Ontario • M5B 1M4 • Church-Yonge Corridor
- 1 bath
- 1 bed
- 600 sqft
307-15 Merchants' Wharf, Toronto, Ontario • M5A 0N8 • Waterfront Communities C08














