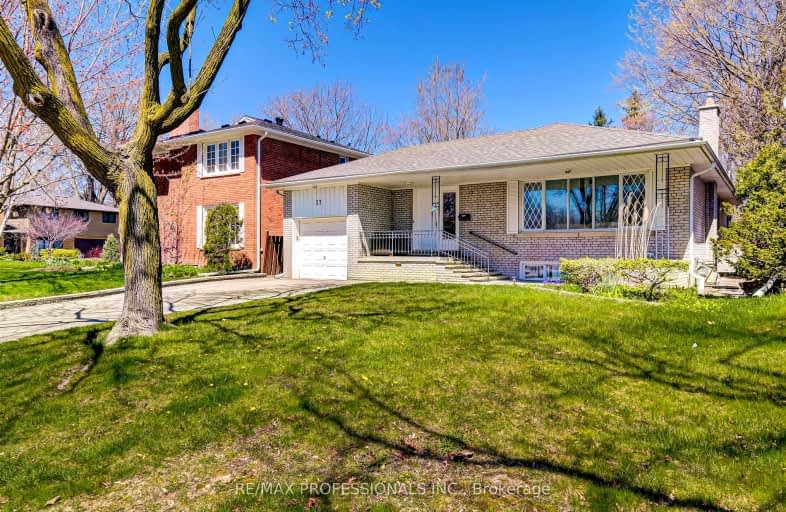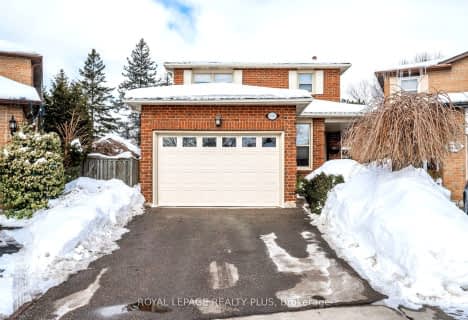Somewhat Walkable
- Some errands can be accomplished on foot.
Good Transit
- Some errands can be accomplished by public transportation.
Very Bikeable
- Most errands can be accomplished on bike.

St Elizabeth Catholic School
Elementary: CatholicEatonville Junior School
Elementary: PublicBloordale Middle School
Elementary: PublicBroadacres Junior Public School
Elementary: PublicSt Clement Catholic School
Elementary: CatholicMillwood Junior School
Elementary: PublicEtobicoke Year Round Alternative Centre
Secondary: PublicBurnhamthorpe Collegiate Institute
Secondary: PublicSilverthorn Collegiate Institute
Secondary: PublicMartingrove Collegiate Institute
Secondary: PublicGlenforest Secondary School
Secondary: PublicMichael Power/St Joseph High School
Secondary: Catholic-
Marie Curtis Park
40 2nd St, Etobicoke ON M8V 2X3 5.7km -
Mississauga Valley Park
1275 Mississauga Valley Blvd, Mississauga ON L5A 3R8 6.19km -
Len Ford Park
295 Lake Prom, Toronto ON 6.13km
-
TD Bank Financial Group
3868 Bloor St W (at Jopling Ave. N.), Etobicoke ON M9B 1L3 2.65km -
TD Bank Financial Group
4141 Dixie Rd, Mississauga ON L4W 1V5 2.9km -
TD Bank Financial Group
689 Evans Ave, Etobicoke ON M9C 1A2 3.33km
- 3 bath
- 3 bed
34 West Wareside Road, Toronto, Ontario • M9C 3J1 • Eringate-Centennial-West Deane
- 5 bath
- 4 bed
- 3000 sqft
31 Shaver Avenue South, Toronto, Ontario • M9B 3T2 • Islington-City Centre West














