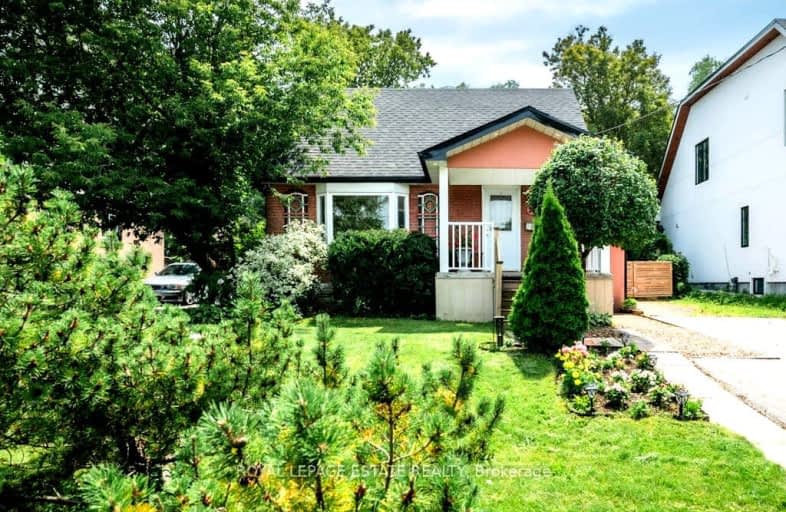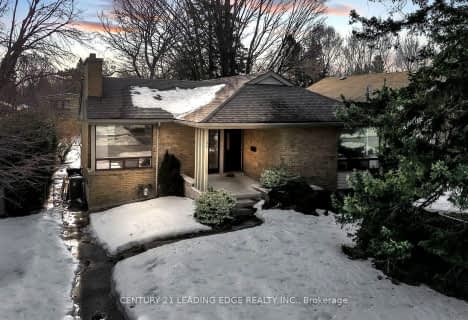Somewhat Walkable
- Some errands can be accomplished on foot.
Excellent Transit
- Most errands can be accomplished by public transportation.
Bikeable
- Some errands can be accomplished on bike.

ÉIC Père-Philippe-Lamarche
Elementary: CatholicAnson Park Public School
Elementary: PublicH A Halbert Junior Public School
Elementary: PublicBliss Carman Senior Public School
Elementary: PublicMason Road Junior Public School
Elementary: PublicSt Agatha Catholic School
Elementary: CatholicCaring and Safe Schools LC3
Secondary: PublicÉSC Père-Philippe-Lamarche
Secondary: CatholicSouth East Year Round Alternative Centre
Secondary: PublicBlessed Cardinal Newman Catholic School
Secondary: CatholicR H King Academy
Secondary: PublicCedarbrae Collegiate Institute
Secondary: Public-
The Korner Pub
Cliffcrest Plaza, 3045 Kingston Road, Toronto, ON M1M 0.85km -
Sports Cafe Champions
2839 Eglinton Avenue East, Scarborough, ON M1J 2E2 1.04km -
Wingporium
3490 Kingston Road, Toronto, ON M1M 1R5 1.26km
-
Tim Hortons
3090 Kingston Rd, Scarborough, ON M1M 1P2 0.78km -
McDonald's
2870 Eglinton Ave E, Scarborough, ON M1J 2C8 0.91km -
Tim Hortons
3465 Kingston Rd, Scarborough, ON M1M 1R4 1.11km
-
GoodLife Fitness
3660 Kingston Rd, Scarborough, ON M1M 1R9 1.77km -
Master Kang's Black Belt Martial Arts
2501 Eglinton Avenue E, Scarborough, ON M1K 2R1 2.21km -
GoodLife Fitness
3495 Lawrence Ave E, Scarborough, ON M1H 1B2 2.81km
-
Shoppers Drug Mart
2751 Eglinton Avenue East, Toronto, ON M1J 2C7 1.35km -
Rexall
2682 Eglinton Avenue E, Scarborough, ON M1K 2S3 1.5km -
Dave's No Frills
3401 Lawrence Avenue E, Toronto, ON M1H 1B2 2.67km
-
Big Brothers Gourmet Pizza
3110 Kingston Road, Scarborough, ON M1M 1P2 0.66km -
Gujrat Grill
3110 Kingston Road, Unit 2, Scarborough, ON M1M 1P2 0.67km -
Gujarat Grill
3110 Kingston Road, Unit 2, Toronto, ON M1M 1P2 0.67km
-
Cliffcrest Plaza
3049 Kingston Rd, Toronto, ON M1M 1P1 0.93km -
Cedarbrae Mall
3495 Lawrence Avenue E, Toronto, ON M1H 1A9 2.74km -
Eglinton Corners
50 Ashtonbee Road, Unit 2, Toronto, ON M1L 4R5 4.67km
-
Superfood Mart
3143 Eglinton Avenue E, Toronto, ON M1J 2G2 1.19km -
JD's Market and Halal Meat
3143 Eglinton Avenue E, Toronto, ON M1J 2G2 1.22km -
Stephen's No Frills
2742 Eglinton Avenue E, Toronto, ON M1J 2C6 1.3km
-
Beer Store
3561 Lawrence Avenue E, Scarborough, ON M1H 1B2 2.85km -
Magnotta Winery
1760 Midland Avenue, Scarborough, ON M1P 3C2 4.17km -
LCBO
1900 Eglinton Avenue E, Eglinton & Warden Smart Centre, Toronto, ON M1L 2L9 4.91km
-
Shell Clean Plus
3221 Kingston Road, Scarborough, ON M1M 1P7 0.58km -
Active Green & Ross Tire & Auto Centre
2910 Av Eglinton E, Scarborough, ON M1J 2E4 0.81km -
Heritage Ford Sales
2660 Kingston Road, Scarborough, ON M1M 1L6 2.47km
-
Cineplex Odeon Eglinton Town Centre Cinemas
22 Lebovic Avenue, Toronto, ON M1L 4V9 4.84km -
Cineplex Cinemas Scarborough
300 Borough Drive, Scarborough Town Centre, Scarborough, ON M1P 4P5 5.06km -
Cineplex Odeon Corporation
785 Milner Avenue, Scarborough, ON M1B 3C3 7.42km
-
Cliffcrest Library
3017 Kingston Road, Toronto, ON M1M 1P1 0.88km -
Toronto Public Library- Bendale Branch
1515 Danforth Rd, Scarborough, ON M1J 1H5 2.19km -
Cedarbrae Public Library
545 Markham Road, Toronto, ON M1H 2A2 2.74km
-
Scarborough Health Network
3050 Lawrence Avenue E, Scarborough, ON M1P 2T7 2.73km -
Scarborough General Hospital Medical Mall
3030 Av Lawrence E, Scarborough, ON M1P 2T7 2.91km -
Providence Healthcare
3276 Saint Clair Avenue E, Toronto, ON M1L 1W1 4.9km
-
Bluffers Park
7 Brimley Rd S, Toronto ON M1M 3W3 2.96km -
Wexford Park
35 Elm Bank Rd, Toronto ON 5.22km -
White Heaven Park
105 Invergordon Ave, Toronto ON M1S 2Z1 6.12km
-
CIBC
2705 Eglinton Ave E (at Brimley Rd.), Scarborough ON M1K 2S2 1.46km -
TD Bank Financial Group
2050 Lawrence Ave E, Scarborough ON M1R 2Z5 3.36km -
CIBC
450 Danforth Rd (at Birchmount Rd.), Toronto ON M1K 1C6 4.12km
- 3 bath
- 4 bed
- 1500 sqft
12A Kenmore Avenue, Toronto, Ontario • M1K 1B4 • Clairlea-Birchmount














