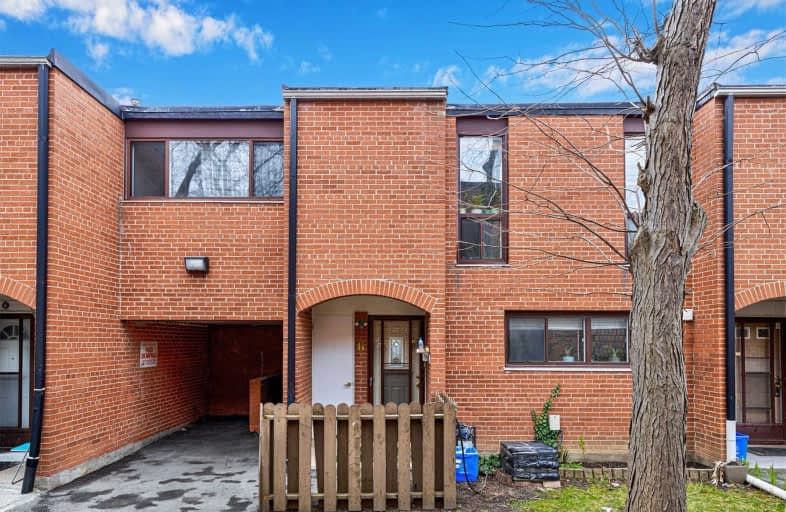Sold on May 11, 2021
Note: Property is not currently for sale or for rent.

-
Type: Condo Townhouse
-
Style: Multi-Level
-
Size: 1400 sqft
-
Pets: Restrict
-
Age: No Data
-
Taxes: $1,403 per year
-
Maintenance Fees: 539.08 /mo
-
Days on Site: 13 Days
-
Added: Apr 28, 2021 (1 week on market)
-
Updated:
-
Last Checked: 2 months ago
-
MLS®#: W5211340
-
Listed By: Re/max hallmark realty ltd., brokerage
High Demand Location. Well Kept, Large Size Townhouse. A Lot Of Sunlight. 5 Spacious Bedrooms, It Can Fit A Large Family. Full Size Kitchen, Finished Basement With Recreation Room And A Lot Of Spaces For Storage. Gas Force Air Heat, Central Air Conditioner. Close To All Amenities, Steps To Ttc, Malls, Nofrills, Walmart, Schools, Parks, Hwy 400 & 401, Minutes To York University.
Extras
Stove, 2 Fridges, Microwave, Washer & Dryer. The Status Certificate Is Ready.
Property Details
Facts for #6-370 Driftwood Avenue, Toronto
Status
Days on Market: 13
Last Status: Sold
Sold Date: May 11, 2021
Closed Date: Jun 30, 2021
Expiry Date: Jun 30, 2021
Sold Price: $650,000
Unavailable Date: May 11, 2021
Input Date: Apr 28, 2021
Property
Status: Sale
Property Type: Condo Townhouse
Style: Multi-Level
Size (sq ft): 1400
Area: Toronto
Community: Black Creek
Availability Date: Tbd
Inside
Bedrooms: 5
Bathrooms: 3
Kitchens: 1
Rooms: 8
Den/Family Room: No
Patio Terrace: None
Unit Exposure: West
Air Conditioning: Central Air
Fireplace: No
Laundry Level: Lower
Ensuite Laundry: Yes
Washrooms: 3
Building
Stories: 1
Basement: Finished
Heat Type: Forced Air
Heat Source: Gas
Exterior: Brick
Special Designation: Unknown
Parking
Parking Included: Yes
Garage Type: Undergrnd
Parking Designation: Exclusive
Parking Features: Undergrnd
Total Parking Spaces: 1
Garage: 1
Locker
Locker: Ensuite
Fees
Tax Year: 2021
Taxes Included: No
Building Insurance Included: Yes
Cable Included: No
Central A/C Included: No
Common Elements Included: Yes
Heating Included: No
Hydro Included: No
Water Included: Yes
Taxes: $1,403
Highlights
Feature: Fenced Yard
Feature: Park
Feature: Public Transit
Feature: School
Land
Cross Street: Jane & Steeles
Municipality District: Toronto W05
Condo
Condo Registry Office: YCC
Condo Corp#: 17
Property Management: York Condominium Corporation (416) 739-0540
Additional Media
- Virtual Tour: https://www.real-estate-photos.ca/6-370-driftwood-ave/?mls
Rooms
Room details for #6-370 Driftwood Avenue, Toronto
| Type | Dimensions | Description |
|---|---|---|
| Living Upper | 3.42 x 5.92 | Laminate, O/Looks Dining, W/O To Yard |
| Dining Main | 2.79 x 3.43 | Ceramic Floor, Combined W/Kitchen |
| Kitchen Main | 2.82 x 3.83 | Ceramic Floor, Combined W/Dining, Large Window |
| Master 3rd | 4.00 x 4.88 | Laminate, Large Window, Double Closet |
| 2nd Br 3rd | 3.20 x 4.29 | Laminate, Large Window, Closet |
| 3rd Br 2nd | 3.70 x 3.89 | Laminate, Closet |
| 4th Br 2nd | 3.00 x 4.90 | Laminate, Closet |
| 5th Br 2nd | 2.77 x 5.00 | Laminate |
| Rec Bsmt | 2.90 x 5.69 | Ceramic Floor |
| Laundry Bsmt | - | Ceramic Floor |
| XXXXXXXX | XXX XX, XXXX |
XXXX XXX XXXX |
$XXX,XXX |
| XXX XX, XXXX |
XXXXXX XXX XXXX |
$XXX,XXX |
| XXXXXXXX XXXX | XXX XX, XXXX | $650,000 XXX XXXX |
| XXXXXXXX XXXXXX | XXX XX, XXXX | $569,000 XXX XXXX |

Gosford Public School
Elementary: PublicShoreham Public School
Elementary: PublicTopcliff Public School
Elementary: PublicBrookview Middle School
Elementary: PublicDriftwood Public School
Elementary: PublicSt Charles Garnier Catholic School
Elementary: CatholicEmery EdVance Secondary School
Secondary: PublicMsgr Fraser College (Norfinch Campus)
Secondary: CatholicC W Jefferys Collegiate Institute
Secondary: PublicEmery Collegiate Institute
Secondary: PublicJames Cardinal McGuigan Catholic High School
Secondary: CatholicWestview Centennial Secondary School
Secondary: PublicMore about this building
View 370 Driftwood Avenue, Toronto

