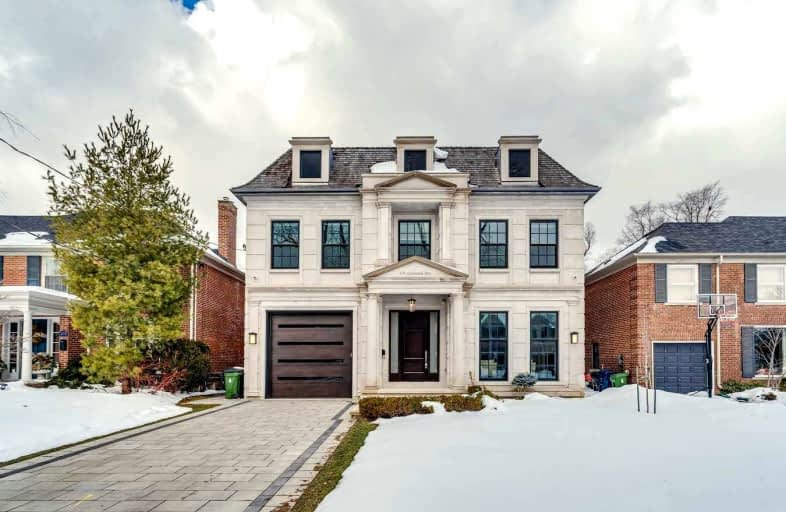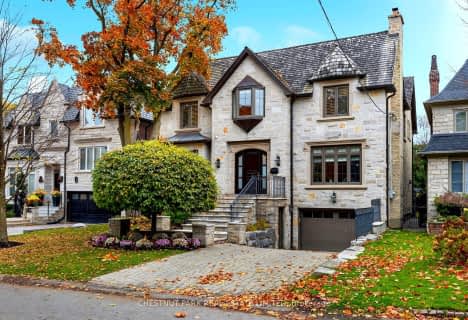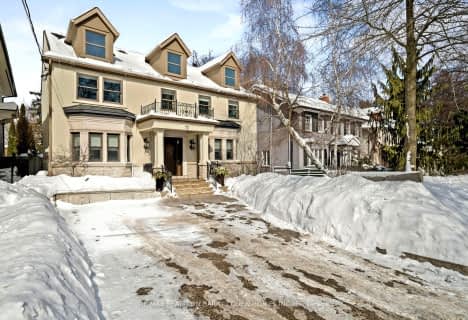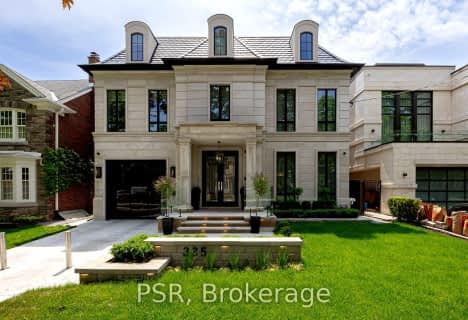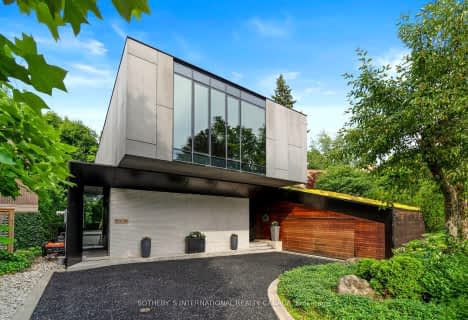
North Preparatory Junior Public School
Elementary: PublicOur Lady of the Assumption Catholic School
Elementary: CatholicLedbury Park Elementary and Middle School
Elementary: PublicJohn Ross Robertson Junior Public School
Elementary: PublicGlenview Senior Public School
Elementary: PublicAllenby Junior Public School
Elementary: PublicMsgr Fraser College (Midtown Campus)
Secondary: CatholicJohn Polanyi Collegiate Institute
Secondary: PublicForest Hill Collegiate Institute
Secondary: PublicMarshall McLuhan Catholic Secondary School
Secondary: CatholicNorth Toronto Collegiate Institute
Secondary: PublicLawrence Park Collegiate Institute
Secondary: Public- 9 bath
- 5 bed
- 5000 sqft
24 York Valley Crescent, Toronto, Ontario • M2P 1A7 • Bridle Path-Sunnybrook-York Mills
- 8 bath
- 5 bed
- 5000 sqft
11 Dewbourne Avenue, Toronto, Ontario • M5P 1Z3 • Forest Hill South
- 6 bath
- 5 bed
- 5000 sqft
31 Arjay Crescent, Toronto, Ontario • M2L 1C6 • Bridle Path-Sunnybrook-York Mills
- 6 bath
- 4 bed
- 3500 sqft
198 Strathallan Boulevard, Toronto, Ontario • M5N 1T1 • Lawrence Park South
- 5 bath
- 5 bed
269 St Leonard's Avenue, Toronto, Ontario • M4N 1K9 • Bridle Path-Sunnybrook-York Mills
- 5 bath
- 4 bed
- 5000 sqft
72 Teddington Park Avenue, Toronto, Ontario • M4N 2C6 • Lawrence Park North
- 5 bath
- 6 bed
- 3500 sqft
13 Old Forest Hill Road, Toronto, Ontario • M5P 2P6 • Forest Hill South
- 7 bath
- 4 bed
- 5000 sqft
227 Strathallan Wood, Toronto, Ontario • M5N 1T5 • Bedford Park-Nortown
