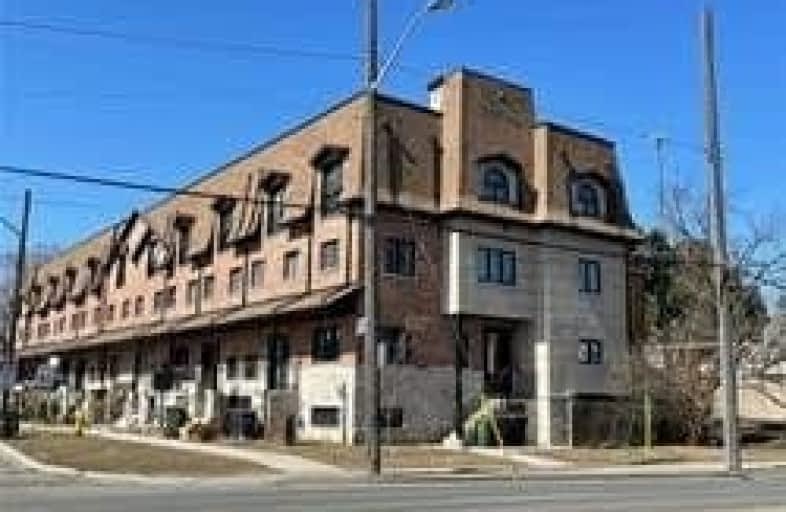Sold on May 14, 2021
Note: Property is not currently for sale or for rent.

-
Type: Att/Row/Twnhouse
-
Style: 3-Storey
-
Size: 1500 sqft
-
Lot Size: 14.16 x 54.66 Feet
-
Age: 6-15 years
-
Taxes: $4,396 per year
-
Days on Site: 30 Days
-
Added: Apr 14, 2021 (1 month on market)
-
Updated:
-
Last Checked: 1 month ago
-
MLS®#: C5193195
-
Listed By: Gta leaders realty inc., brokerage
Location! Location! Location! Luxurious Corner Unit Freehold Townhouse. 4 Large Bedrooms 2.5 Bathrooms With Quality Finishes Throughout. Large W/O Deck From Kitchen Is Perfect For Family Bbqs. Master Bedroom Features Gorgeous Skylight. Private Rooftop Terrace Great For Entertainers. No Carpet Throughout With Lots Of Natural Light! Steps To 401
Extras
All Existing Appliances, All Existing Electrical Light Fixtures & All Existing Window Coverings. $50/Month Maintenance Fee For Snow Removal, Lawn Care, Common Area Hydro & Insurance.
Property Details
Facts for 3706 Bathurst Street, Toronto
Status
Days on Market: 30
Last Status: Sold
Sold Date: May 14, 2021
Closed Date: Jul 20, 2021
Expiry Date: Aug 31, 2021
Sold Price: $977,500
Unavailable Date: May 14, 2021
Input Date: Apr 14, 2021
Property
Status: Sale
Property Type: Att/Row/Twnhouse
Style: 3-Storey
Size (sq ft): 1500
Age: 6-15
Area: Toronto
Community: Englemount-Lawrence
Availability Date: Tba
Inside
Bedrooms: 4
Bathrooms: 3
Kitchens: 1
Rooms: 7
Den/Family Room: Yes
Air Conditioning: Central Air
Fireplace: No
Washrooms: 3
Building
Basement: Part Bsmt
Heat Type: Forced Air
Heat Source: Gas
Exterior: Brick
Exterior: Stucco/Plaster
Water Supply: Municipal
Special Designation: Unknown
Parking
Driveway: Lane
Garage Spaces: 1
Garage Type: Built-In
Covered Parking Spaces: 1
Total Parking Spaces: 1
Fees
Tax Year: 2020
Tax Legal Description: Plan 2053 Pt Lots 13 And 14 Rp 66R27337 Part 12
Taxes: $4,396
Highlights
Feature: Hospital
Feature: Park
Feature: Place Of Worship
Feature: Public Transit
Feature: School
Land
Cross Street: Bathurst/Wilson
Municipality District: Toronto C04
Fronting On: West
Pool: None
Sewer: Sewers
Lot Depth: 54.66 Feet
Lot Frontage: 14.16 Feet
Additional Media
- Virtual Tour: https://my.matterport.com/show/?m=bENduLSVM9v
Rooms
Room details for 3706 Bathurst Street, Toronto
| Type | Dimensions | Description |
|---|---|---|
| Kitchen Main | 3.65 x 4.23 | Combined W/Dining, W/O To Deck, Stone Counter |
| Dining Main | 3.04 x 3.65 | Combined W/Kitchen, Hardwood Floor, W/O To Deck |
| Living Main | 4.74 x 3.05 | Hardwood Floor, Pot Lights |
| 2nd Br 2nd | 3.95 x 4.30 | Balcony, Hardwood Floor, Closet |
| 3rd Br 2nd | 3.05 x 3.52 | Hardwood Floor, Pot Lights |
| Master 3rd | 4.10 x 3.95 | Hardwood Floor, His/Hers Closets |
| 4th Br 3rd | 4.10 x 3.95 | Hardwood Floor, Juliette Balcony |
| Other 3rd | - | Unfinished |

| XXXXXXXX | XXX XX, XXXX |
XXXX XXX XXXX |
$XXX,XXX |
| XXX XX, XXXX |
XXXXXX XXX XXXX |
$XXX,XXX | |
| XXXXXXXX | XXX XX, XXXX |
XXXXXXX XXX XXXX |
|
| XXX XX, XXXX |
XXXXXX XXX XXXX |
$XXX,XXX | |
| XXXXXXXX | XXX XX, XXXX |
XXXX XXX XXXX |
$XXX,XXX |
| XXX XX, XXXX |
XXXXXX XXX XXXX |
$XXX,XXX | |
| XXXXXXXX | XXX XX, XXXX |
XXXXXXX XXX XXXX |
|
| XXX XX, XXXX |
XXXXXX XXX XXXX |
$XXX,XXX | |
| XXXXXXXX | XXX XX, XXXX |
XXXXXXX XXX XXXX |
|
| XXX XX, XXXX |
XXXXXX XXX XXXX |
$XXX,XXX | |
| XXXXXXXX | XXX XX, XXXX |
XXXXXXXX XXX XXXX |
|
| XXX XX, XXXX |
XXXXXX XXX XXXX |
$XXX,XXX | |
| XXXXXXXX | XXX XX, XXXX |
XXXXXXXX XXX XXXX |
|
| XXX XX, XXXX |
XXXXXX XXX XXXX |
$X,XXX | |
| XXXXXXXX | XXX XX, XXXX |
XXXXXXXX XXX XXXX |
|
| XXX XX, XXXX |
XXXXXX XXX XXXX |
$X,XXX |
| XXXXXXXX XXXX | XXX XX, XXXX | $977,500 XXX XXXX |
| XXXXXXXX XXXXXX | XXX XX, XXXX | $975,000 XXX XXXX |
| XXXXXXXX XXXXXXX | XXX XX, XXXX | XXX XXXX |
| XXXXXXXX XXXXXX | XXX XX, XXXX | $949,900 XXX XXXX |
| XXXXXXXX XXXX | XXX XX, XXXX | $817,500 XXX XXXX |
| XXXXXXXX XXXXXX | XXX XX, XXXX | $829,000 XXX XXXX |
| XXXXXXXX XXXXXXX | XXX XX, XXXX | XXX XXXX |
| XXXXXXXX XXXXXX | XXX XX, XXXX | $799,000 XXX XXXX |
| XXXXXXXX XXXXXXX | XXX XX, XXXX | XXX XXXX |
| XXXXXXXX XXXXXX | XXX XX, XXXX | $599,000 XXX XXXX |
| XXXXXXXX XXXXXXXX | XXX XX, XXXX | XXX XXXX |
| XXXXXXXX XXXXXX | XXX XX, XXXX | $749,900 XXX XXXX |
| XXXXXXXX XXXXXXXX | XXX XX, XXXX | XXX XXXX |
| XXXXXXXX XXXXXX | XXX XX, XXXX | $2,500 XXX XXXX |
| XXXXXXXX XXXXXXXX | XXX XX, XXXX | XXX XXXX |
| XXXXXXXX XXXXXX | XXX XX, XXXX | $2,850 XXX XXXX |

Baycrest Public School
Elementary: PublicArmour Heights Public School
Elementary: PublicSummit Heights Public School
Elementary: PublicFaywood Arts-Based Curriculum School
Elementary: PublicLedbury Park Elementary and Middle School
Elementary: PublicSt Margaret Catholic School
Elementary: CatholicYorkdale Secondary School
Secondary: PublicJohn Polanyi Collegiate Institute
Secondary: PublicForest Hill Collegiate Institute
Secondary: PublicLoretto Abbey Catholic Secondary School
Secondary: CatholicWilliam Lyon Mackenzie Collegiate Institute
Secondary: PublicLawrence Park Collegiate Institute
Secondary: Public
