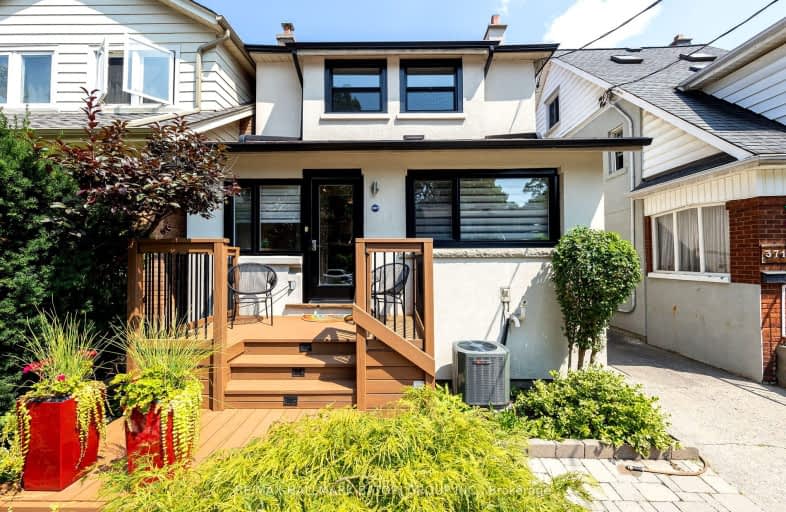Very Walkable
- Most errands can be accomplished on foot.
Excellent Transit
- Most errands can be accomplished by public transportation.
Very Bikeable
- Most errands can be accomplished on bike.

High Park Alternative School Junior
Elementary: PublicJames Culnan Catholic School
Elementary: CatholicAnnette Street Junior and Senior Public School
Elementary: PublicSt Pius X Catholic School
Elementary: CatholicSt Cecilia Catholic School
Elementary: CatholicRunnymede Junior and Senior Public School
Elementary: PublicThe Student School
Secondary: PublicUrsula Franklin Academy
Secondary: PublicRunnymede Collegiate Institute
Secondary: PublicBlessed Archbishop Romero Catholic Secondary School
Secondary: CatholicWestern Technical & Commercial School
Secondary: PublicHumberside Collegiate Institute
Secondary: Public-
Shakey's Sports Pub
2255 Bloor Street W, Toronto, ON M6S 1N8 0.52km -
Cellar and Smoke
2315 Bloor Street W, Toronto, ON M6S 1P1 0.52km -
Bellona Kitchen
276 Jane Street, Toronto, ON M6S 3Z2 0.56km
-
Zaza Espresso Bar
256 Beresford Avenue, Toronto, ON M6S 1N6 0.46km -
Baka Gallery Cafe
2256 Bloor Street W, Toronto, ON M6S 1N6 0.5km -
Little Havana Café Y Bodega
245 Jane Street, Toronto, ON M6S 3Y8 0.49km
-
System Fitness
2100 Bloor Street W, Toronto, ON M6S 1M7 0.81km -
Orangetheory Fitness Bloor West
2480 Bloor St West, Toronto, ON M6S 0A1 0.85km -
The Motion Room
3431 Dundas Street W, Toronto, ON M6S 2S4 1.25km
-
Bloor West Village Pharmacy
2262 Bloor Street W, Toronto, ON M6S 1N9 0.47km -
The Healing Source Pharmacy
2209-2215 Bloor Street W, Toronto, ON M6S 2X9 0.53km -
Shoppers Drug Mart
2223 Bloor Street W, Toronto, ON M6S 1N7 0.54km
-
Bao Bao Express
2298 Bloor Street W, Toronto, ON M6S 1P2 0.47km -
Gatto Wood Oven Pizza
2312 Bloor Street W, Toronto, ON M6S 1P2 0.47km -
Ali Baba's Middle Eastern Cuisine
2246 Bloor Street W, Toronto, ON M6S 1N6 0.49km
-
Toronto Stockyards
590 Keele Street, Toronto, ON M6N 3E7 2.09km -
Stock Yards Village
1980 St. Clair Avenue W, Toronto, ON M6N 4X9 2.23km -
Humbertown Shopping Centre
270 The Kingsway, Etobicoke, ON M9A 3T7 3.19km
-
Fresh & Wild
2294 Bloor St W, Toronto, ON M6S 1N9 0.46km -
Rowe Farms
2230 Bloor St W, Toronto, ON M6S 1N6 0.5km -
Max's Market
2299 Bloor Street W, Toronto, ON M6S 1P1 0.52km
-
LCBO
2180 Bloor Street W, Toronto, ON M6S 1N3 0.6km -
LCBO - Dundas and Jane
3520 Dundas St W, Dundas and Jane, York, ON M6S 2S1 1.43km -
The Beer Store
3524 Dundas St W, York, ON M6S 2S1 1.44km
-
Circle K
2485 Bloor Street W, Toronto, ON M6S 1P7 0.8km -
Esso
2485 Bloor Street W, Toronto, ON M6S 1P7 0.81km -
High Park Nissan
3275 Dundas Street W, Toronto, ON M6P 2A5 1.17km
-
Revue Cinema
400 Roncesvalles Ave, Toronto, ON M6R 2M9 2.4km -
Kingsway Theatre
3030 Bloor Street W, Toronto, ON M8X 1C4 2.68km -
Cineplex Cinemas Queensway and VIP
1025 The Queensway, Etobicoke, ON M8Z 6C7 4.7km
-
Runnymede Public Library
2178 Bloor Street W, Toronto, ON M6S 1M8 0.63km -
Swansea Memorial Public Library
95 Lavinia Avenue, Toronto, ON M6S 3H9 0.83km -
Annette Branch Public Library
145 Annette Street, Toronto, ON M6P 1P3 1.48km
-
St Joseph's Health Centre
30 The Queensway, Toronto, ON M6R 1B5 2.93km -
Toronto Rehabilitation Institute
130 Av Dunn, Toronto, ON M6K 2R6 4.41km -
Humber River Regional Hospital
2175 Keele Street, York, ON M6M 3Z4 4.77km
-
Willard Gardens Parkette
55 Mayfield Rd, Toronto ON M6S 1K4 0.78km -
Rennie Park
1 Rennie Ter, Toronto ON M6S 4Z9 1.1km -
High Park
1873 Bloor St W (at Parkside Dr), Toronto ON M6R 2Z3 1.3km
-
TD Bank Financial Group
382 Roncesvalles Ave (at Marmaduke Ave.), Toronto ON M6R 2M9 2.43km -
RBC Royal Bank
1000 the Queensway, Etobicoke ON M8Z 1P7 3.01km -
TD Bank Financial Group
1347 St Clair Ave W, Toronto ON M6E 1C3 3.42km
- 4 bath
- 3 bed
- 2000 sqft
7 Elderidge Avenue, Toronto, Ontario • M8Y 2C4 • Stonegate-Queensway
- 1 bath
- 3 bed
- 1100 sqft
21 Orchard Crest Road, Toronto, Ontario • M6S 4N2 • Lambton Baby Point
- 4 bath
- 5 bed
636 Runnymede Road, Toronto, Ontario • M6S 3A2 • Runnymede-Bloor West Village
- 2 bath
- 3 bed
- 1500 sqft
43 Old Mill Drive, Toronto, Ontario • M6S 4J8 • Lambton Baby Point
- 2 bath
- 3 bed
- 1500 sqft
11 Greenmount Road, Toronto, Ontario • M8Y 4A2 • Stonegate-Queensway
- 2 bath
- 4 bed
- 2000 sqft
216 Humberside Avenue, Toronto, Ontario • M6P 1K8 • High Park North
- — bath
- — bed
479 Windermere Avenue, Toronto, Ontario • M6S 3L5 • Runnymede-Bloor West Village














