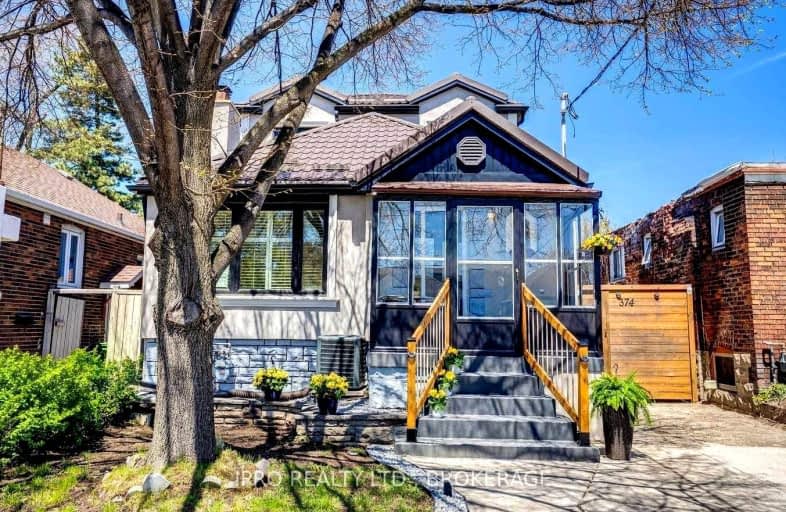Car-Dependent
- Almost all errands require a car.
16
/100
Good Transit
- Some errands can be accomplished by public transportation.
68
/100
Very Bikeable
- Most errands can be accomplished on bike.
85
/100

Holy Cross Catholic School
Elementary: Catholic
0.69 km
William Burgess Elementary School
Elementary: Public
0.89 km
Diefenbaker Elementary School
Elementary: Public
0.60 km
Cosburn Middle School
Elementary: Public
0.65 km
Fraser Mustard Early Learning Academy
Elementary: Public
1.23 km
Thorncliffe Park Public School
Elementary: Public
1.10 km
First Nations School of Toronto
Secondary: Public
1.88 km
East York Alternative Secondary School
Secondary: Public
1.08 km
Subway Academy I
Secondary: Public
1.88 km
Danforth Collegiate Institute and Technical School
Secondary: Public
1.51 km
East York Collegiate Institute
Secondary: Public
0.89 km
Marc Garneau Collegiate Institute
Secondary: Public
1.48 km
-
Dieppe Park
455 Cosburn Ave (Greenwood), Toronto ON M4J 2N2 0.48km -
E.T. Seton Park
Overlea Ave (Don Mills Rd), Toronto ON 2.18km -
Monarch Park
115 Felstead Ave (Monarch Park), Toronto ON 2.18km
-
RBC Royal Bank
65 Overlea Blvd, Toronto ON M4H 1P1 1.3km -
Scotiabank
649 Danforth Ave (at Pape Ave.), Toronto ON M4K 1R2 1.99km -
BMO Bank of Montreal
518 Danforth Ave (Ferrier), Toronto ON M4K 1P6 2.12km


