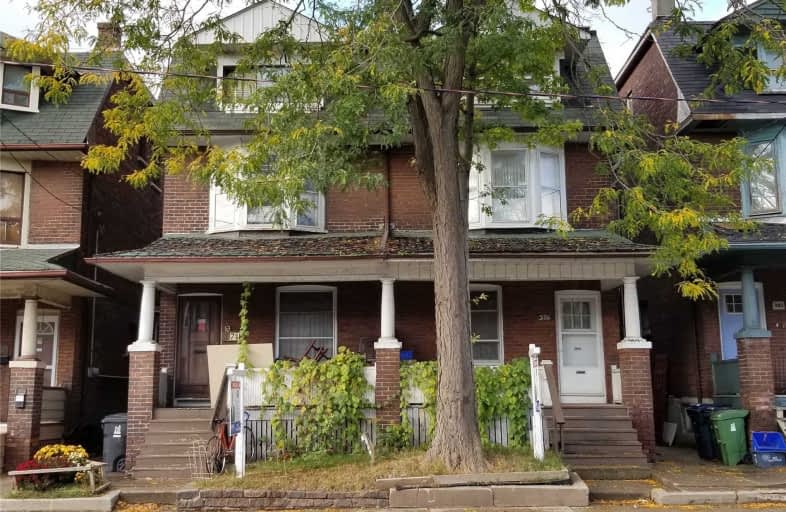
Norway Junior Public School
Elementary: Public
0.46 km
ÉÉC Georges-Étienne-Cartier
Elementary: Catholic
1.14 km
Glen Ames Senior Public School
Elementary: Public
0.77 km
Kew Beach Junior Public School
Elementary: Public
0.59 km
Williamson Road Junior Public School
Elementary: Public
0.84 km
Bowmore Road Junior and Senior Public School
Elementary: Public
0.76 km
School of Life Experience
Secondary: Public
2.07 km
Greenwood Secondary School
Secondary: Public
2.07 km
Notre Dame Catholic High School
Secondary: Catholic
1.51 km
St Patrick Catholic Secondary School
Secondary: Catholic
1.79 km
Monarch Park Collegiate Institute
Secondary: Public
1.47 km
Malvern Collegiate Institute
Secondary: Public
1.66 km


