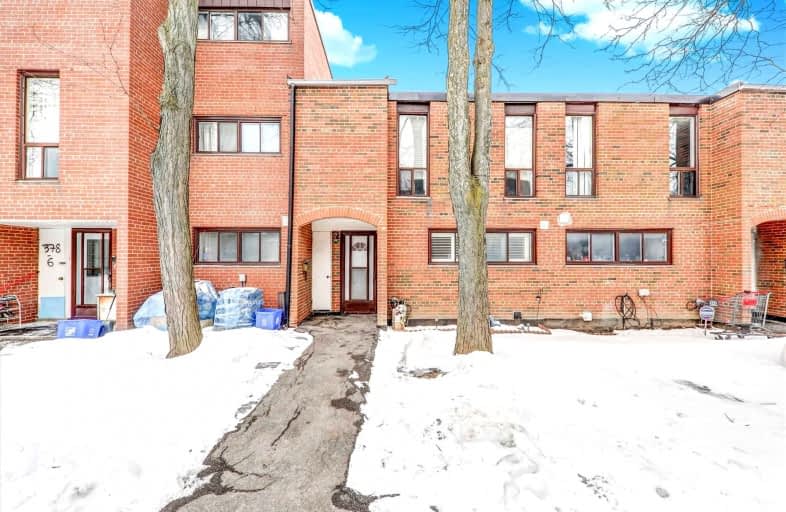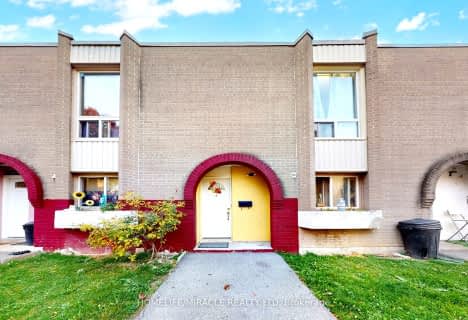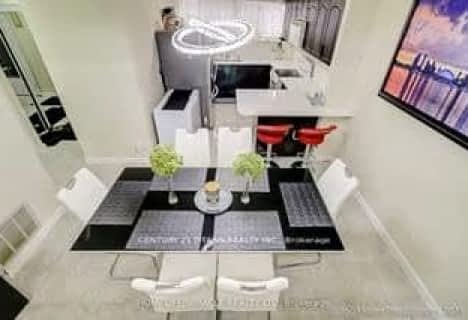Car-Dependent
- Almost all errands require a car.
Excellent Transit
- Most errands can be accomplished by public transportation.
Very Bikeable
- Most errands can be accomplished on bike.

Gosford Public School
Elementary: PublicShoreham Public School
Elementary: PublicBrookview Middle School
Elementary: PublicDriftwood Public School
Elementary: PublicSt Charles Garnier Catholic School
Elementary: CatholicSt Augustine Catholic School
Elementary: CatholicEmery EdVance Secondary School
Secondary: PublicMsgr Fraser College (Norfinch Campus)
Secondary: CatholicC W Jefferys Collegiate Institute
Secondary: PublicEmery Collegiate Institute
Secondary: PublicJames Cardinal McGuigan Catholic High School
Secondary: CatholicWestview Centennial Secondary School
Secondary: Public-
Pacific Fresh Food Market
4734 Jane Street, North York 0.65km -
Durante's No Frills
1 York Gate Boulevard, North York 1.06km -
Jian Hing Supermarket
1989 Finch Avenue West, North York 1.24km
-
LCBO
1 York Gate Boulevard, North York 0.99km -
Pizza Studio
105 The Pond Road Unit 100, North York 1.05km -
The Beer Store
2005 Finch Avenue West, North York 1.21km
-
Yummy Chicken And Burger
385 Driftwood Avenue, North York 0.07km -
Driftwood Fish & Chips
393 Driftwood Avenue, North York 0.09km -
Little Caesars Pizza
4710 Jane Street, Toronto 0.62km
-
I and E International
10 San Romanoway, North York 0.96km -
Starbucks
York University, 4700 Keele Street, North York 0.99km -
et al.
York University, S166 Ross, 4700 Keele Street, North York 1.01km
-
BMO Bank of Montreal
1 York Gate Boulevard, North York 1.11km -
RBC Royal Bank
95 The Pond Road UNIT 35, Toronto 1.17km -
CIBC Branch with ATM
3863 Jane Street, North York 1.18km
-
Petro-Canada
4650 Jane Street, North York 0.44km -
Esso
4000 Jane Street, North York 1.08km -
Circle K
4000 Jane Street, North York 1.1km
-
South Utility Field
Keele Campus, Ian Macdonald Boulevard, York University, Toronto 0.85km -
York Wrestling Club
1 Thompson Road, North York 0.92km -
Fit4Less
1911 Finch Avenue West, North York 1.13km
-
Driftwood Parkette
North York 0.13km -
Driftwood Parkette
359 Driftwood Avenue, North York 0.13km -
Shoreham Park
North York 0.22km
-
Scott Library
4700 Keele Street, North York 0.93km -
Sound and Moving Image Library
Arboretum Lane, Toronto 0.98km -
Steacie Science and Engineering Library
136 Campus Walk, North York 1.01km
-
Med-Health Laboratories Ltd.
Specimen Collection Centre, 200 - 4640 Jane Street, North York 0.54km -
SpeedWagon Foundation
Finch Avenue West, Toronto 1.1km -
STEELES MEDICAL PHARMACY AND MEDICAL CARE CENTRE
3200 Steeles Avenue West, Concord 1.25km
-
Rexall
4702 Jane Street, North York 0.44km -
Jane Shoreham Pharmacy
101-4640 Jane Street, North York 0.54km -
North Side Pharmacy
4700 Jane Street, North York 0.62km
-
Jane Shoreham Shopping Centre
4700 Jane Street, North York 0.62km -
Yorkgate Mall
1 York Gate Boulevard, North York 1.02km -
Michael Jazz Clothing Brand + Custom Caps & T-Shirts
Michael Jazz Clothing Brand, Jane Finch Mall, 1911 Finch Avenue West, North York 1.16km
-
Nat Taylor Cinema
N102 Ross Building - North, Campus Walk, Toronto 1.07km -
Price Family Cinema
Ian Macdonald Boulevard, Toronto 1.35km -
Vaughan International Film Festival Drive-In
80 Interchange Way, Concord 2.84km
-
Canlan Sports
989 Murray Ross Parkway, North York 0.8km -
The Legal and Literary Society
Osgoode, 4700 Keele Street Hall Room 0014E, North York 0.89km -
toronto street lounge
10 San Romanoway, North York 0.96km
More about this building
View 378 Driftwood Avenue, Toronto- 2 bath
- 3 bed
- 1200 sqft
89-2901 Jane Street East, Toronto, Ontario • M3N 2J8 • Glenfield-Jane Heights
- 2 bath
- 3 bed
- 1200 sqft
07-61 Driftwood Avenue, Toronto, Ontario • M3N 2M3 • Glenfield-Jane Heights
- 2 bath
- 3 bed
- 1000 sqft
94-14 London Green Court, Toronto, Ontario • M3N 1K2 • Glenfield-Jane Heights






