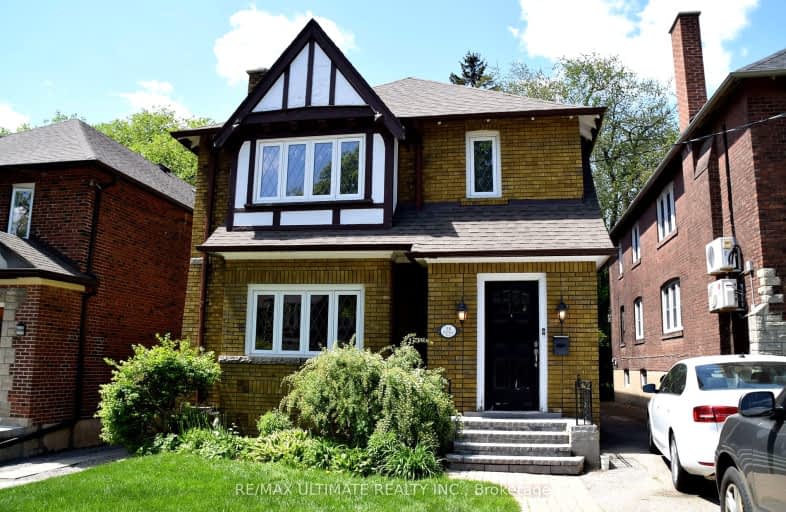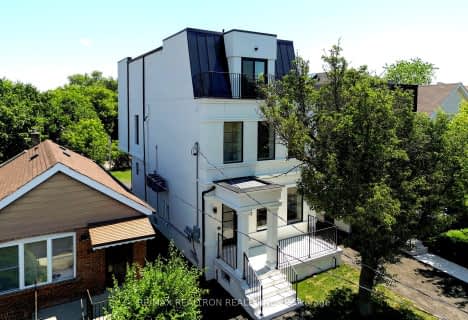Very Walkable
- Most errands can be accomplished on foot.
Excellent Transit
- Most errands can be accomplished by public transportation.
Very Bikeable
- Most errands can be accomplished on bike.

Spectrum Alternative Senior School
Elementary: PublicNorth Preparatory Junior Public School
Elementary: PublicOriole Park Junior Public School
Elementary: PublicDavisville Junior Public School
Elementary: PublicForest Hill Junior and Senior Public School
Elementary: PublicAllenby Junior Public School
Elementary: PublicMsgr Fraser College (Midtown Campus)
Secondary: CatholicForest Hill Collegiate Institute
Secondary: PublicMarshall McLuhan Catholic Secondary School
Secondary: CatholicNorth Toronto Collegiate Institute
Secondary: PublicLawrence Park Collegiate Institute
Secondary: PublicNorthern Secondary School
Secondary: Public-
Queens Legs
286 Eglinton Avenue W, Toronto, ON M4R 1B2 0.48km -
Lotus Inn
286 Eglinton Avenue W, Toronto, ON M4R 1B2 0.49km -
St Louis Bar and Grill
2050 Yonge Street, Toronto, ON M4S 1Z9 0.89km
-
Tim Hortons
333 Eglinton Ave West, Toronto, ON M5P 2L3 0.39km -
Isle of Coffee
380A Eglinton Avenue W, Toronto, ON M5N 1A2 0.43km -
Crosstown Coffee Bar
187 Highbourne Road, Toronto, ON M5P 2J8 0.44km
-
Uptown Pharmacy
243 Eglinton Avenue W, Toronto, ON M4R 1B1 0.48km -
Shoppers Drug Mart
550 Eglinton Avenue W, Toronto, ON M5N 0A1 0.62km -
Davisville Pharmasave
1901 Yonge Street, Unit 4, Toronto, ON M4S 1Y6 1.04km
-
Tokyo Sushi 1
373 Eglinton Avenue W, Toronto, ON M5N 1A3 0.39km -
Tim Hortons
333 Eglinton Ave West, Toronto, ON M5P 2L3 0.39km -
Kimono Japanese Grill & Sushi
359 Eglinton Avenue W, Toronto, ON M5N 1A3 0.4km
-
Yonge Eglinton Centre
2300 Yonge St, Toronto, ON M4P 1E4 1.05km -
Yorkville Village
55 Avenue Road, Toronto, ON M5R 3L2 3.48km -
Lawrence Allen Centre
700 Lawrence Ave W, Toronto, ON M6A 3B4 3.49km
-
Summerhill Market
484 Eglinton Avenue W, Toronto, ON M5N 1A5 0.49km -
Fresh Harvest Fine Foods
546 Eglinton Ave W, Toronto, ON M5N 1B4 0.58km -
Farm Boy
2149 Yonge St., Unit 201, Toronto, ON M4S 2A7 0.97km
-
LCBO - Yonge Eglinton Centre
2300 Yonge St, Yonge and Eglinton, Toronto, ON M4P 1E4 1.05km -
Wine Rack
2447 Yonge Street, Toronto, ON M4P 2E7 1.38km -
LCBO
111 St Clair Avenue W, Toronto, ON M4V 1N5 1.73km
-
Husky
861 Avenue Rd, Toronto, ON M5P 2K4 0.35km -
Petro Canada
1021 Avenue Road, Toronto, ON M5P 2K9 0.42km -
Mr Lube
793 Spadina Road, Toronto, ON M5P 2X5 0.8km
-
Cineplex Cinemas
2300 Yonge Street, Toronto, ON M4P 1E4 1.09km -
Mount Pleasant Cinema
675 Mt Pleasant Rd, Toronto, ON M4S 2N2 1.69km -
The ROM Theatre
100 Queen's Park, Toronto, ON M5S 2C6 3.84km
-
Toronto Public Library - Forest Hill Library
700 Eglinton Avenue W, Toronto, ON M5N 1B9 0.99km -
Toronto Public Library - Northern District Branch
40 Orchard View Boulevard, Toronto, ON M4R 1B9 1.09km -
Toronto Public Library - Mount Pleasant
599 Mount Pleasant Road, Toronto, ON M4S 2M5 1.7km
-
MCI Medical Clinics
160 Eglinton Avenue E, Toronto, ON M4P 3B5 1.45km -
SickKids
555 University Avenue, Toronto, ON M5G 1X8 2.22km -
Sunnybrook Health Sciences Centre
2075 Bayview Avenue, Toronto, ON M4N 3M5 3.51km
-
88 Erskine Dog Park
Toronto ON 1.61km -
Ramsden Park Off Leash Area
Pears Ave (Avenue Rd.), Toronto ON 2.86km -
Woburn Avenue Playground
75 Woburn Ave (Duplex Avenue), Ontario 2.97km
-
TD Bank Financial Group
1966 Yonge St (Imperial), Toronto ON M4S 1Z4 0.94km -
RBC Royal Bank
2346 Yonge St (at Orchard View Blvd.), Toronto ON M4P 2W7 1.15km -
TD Bank Financial Group
846 Eglinton Ave W, Toronto ON M6C 2B7 1.39km
- 5 bath
- 6 bed
- 3500 sqft
5 Killarney Road, Toronto, Ontario • M5P 1L7 • Forest Hill South
- 8 bath
- 6 bed
- 2500 sqft
1640 Dufferin Street, Toronto, Ontario • M6H 3L8 • Corso Italia-Davenport
- 7 bath
- 6 bed
- 3500 sqft
5 Northcliffe Boulevard, Toronto, Ontario • M6H 3G9 • Corso Italia-Davenport








