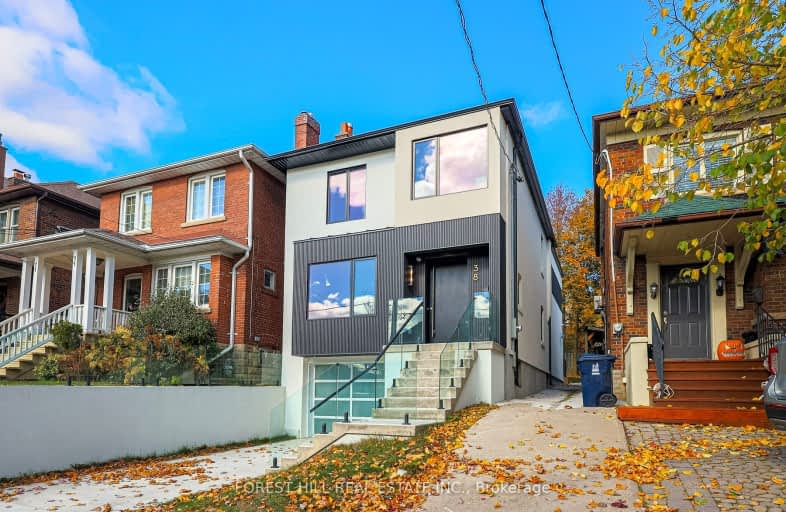Walker's Paradise
- Daily errands do not require a car.
Excellent Transit
- Most errands can be accomplished by public transportation.
Very Bikeable
- Most errands can be accomplished on bike.

North Preparatory Junior Public School
Elementary: PublicSt Monica Catholic School
Elementary: CatholicOriole Park Junior Public School
Elementary: PublicJohn Ross Robertson Junior Public School
Elementary: PublicForest Hill Junior and Senior Public School
Elementary: PublicAllenby Junior Public School
Elementary: PublicMsgr Fraser College (Midtown Campus)
Secondary: CatholicForest Hill Collegiate Institute
Secondary: PublicMarshall McLuhan Catholic Secondary School
Secondary: CatholicNorth Toronto Collegiate Institute
Secondary: PublicLawrence Park Collegiate Institute
Secondary: PublicNorthern Secondary School
Secondary: Public-
Lotus Inn
286 Eglinton Avenue W, Toronto, ON M4R 1B2 0.1km -
Queens Legs
286 Eglinton Avenue W, Toronto, ON M4R 1B2 0.11km -
The Pickle Barrel
2300 Yonge Street, Toronto, ON M4P 1E4 0.78km
-
Tim Hortons
333 Eglinton Avenue W, Toronto, ON M5P 2L3 0.16km -
Isle of Coffee
380A Eglinton Avenue W, Toronto, ON M5N 1A2 0.16km -
Crosstown Coffee Bar
187 Highbourne Road, Toronto, ON M5P 2J8 0.18km
-
Body + Soul Fitness
378 Eglinton Avenue W, Toronto, ON M5N 1A2 0.15km -
GoodLife Fitness
2300 Yonge St, Yonge Eglinton Centre, Toronto, ON M4P 1E4 0.78km -
F45 Training
1 Eglinton Avenue E, Toronto, ON M4P 3A1 0.88km
-
Uptown Pharmacy
243 Eglinton Avenue W, Toronto, ON M4R 1B1 0.18km -
Shoppers Drug Mart
550 Eglinton Avenue W, Toronto, ON M5N 0A1 0.61km -
Rexall Pharma Plus
2300 Yonge Street, Yonge Eglinton Centre, Toronto, ON M4P 3C8 0.81km
-
Sophies Dine-in and Takeout
302 Eglinton Avenue W, Toronto, ON M4R 1B2 0.1km -
Lotus Inn
286 Eglinton Avenue W, Toronto, ON M4R 1B2 0.1km -
Sina Persian Cuisine
288 Eglinton Ave W, Toronto, ON M4R 1B2 0.1km
-
Yonge Eglinton Centre
2300 Yonge St, Toronto, ON M4P 1E4 0.78km -
Lawrence Allen Centre
700 Lawrence Ave W, Toronto, ON M6A 3B4 3.27km -
Lawrence Square
700 Lawrence Ave W, North York, ON M6A 3B4 3.26km
-
Summerhill Market
484 Eglinton Avenue W, Toronto, ON M5N 1A5 0.39km -
Fresh Harvest Fine Foods
546 Eglinton Ave W, Toronto, ON M5N 1B4 0.56km -
Metro
2300 Yonge Street, Toronto, ON M4P 1E4 0.78km
-
LCBO - Yonge Eglinton Centre
2300 Yonge St, Yonge and Eglinton, Toronto, ON M4P 1E4 0.78km -
Wine Rack
2447 Yonge Street, Toronto, ON M4P 2H5 0.97km -
LCBO
111 St Clair Avenue W, Toronto, ON M4V 1N5 2.24km
-
Petro Canada
1021 Avenue Road, Toronto, ON M5P 2K9 0.15km -
Husky
861 Avenue Rd, Toronto, ON M5P 2K4 0.84km -
Mr Lube
793 Spadina Road, Toronto, ON M5P 2X5 0.88km
-
Cineplex Cinemas
2300 Yonge Street, Toronto, ON M4P 1E4 0.81km -
Mount Pleasant Cinema
675 Mt Pleasant Rd, Toronto, ON M4S 2N2 1.59km -
Cineplex Cinemas Yorkdale
Yorkdale Shopping Centre, 3401 Dufferin Street, Toronto, ON M6A 2T9 4.13km
-
Toronto Public Library - Northern District Branch
40 Orchard View Boulevard, Toronto, ON M4R 1B9 0.74km -
Toronto Public Library - Forest Hill Library
700 Eglinton Avenue W, Toronto, ON M5N 1B9 1.05km -
Toronto Public Library - Mount Pleasant
599 Mount Pleasant Road, Toronto, ON M4S 2M5 1.66km
-
MCI Medical Clinics
160 Eglinton Avenue E, Toronto, ON M4P 3B5 1.23km -
SickKids
555 University Avenue, Toronto, ON M5G 1X8 2.61km -
Sunnybrook Health Sciences Centre
2075 Bayview Avenue, Toronto, ON M4N 3M5 3.15km
- — bath
- — bed
- — sqft
379 Glencairn Avenue, Toronto, Ontario • M5N 1V2 • Lawrence Park South
- 4 bath
- 4 bed
- 1500 sqft
105 Lascelles Boulevard, Toronto, Ontario • M5P 2E5 • Yonge-Eglinton
- 5 bath
- 5 bed
- 3500 sqft
149 Glen Park Avenue, Toronto, Ontario • M6B 2C6 • Englemount-Lawrence
- 5 bath
- 4 bed
- 2500 sqft
629 Woburn Avenue, Toronto, Ontario • M5M 1M2 • Bedford Park-Nortown














