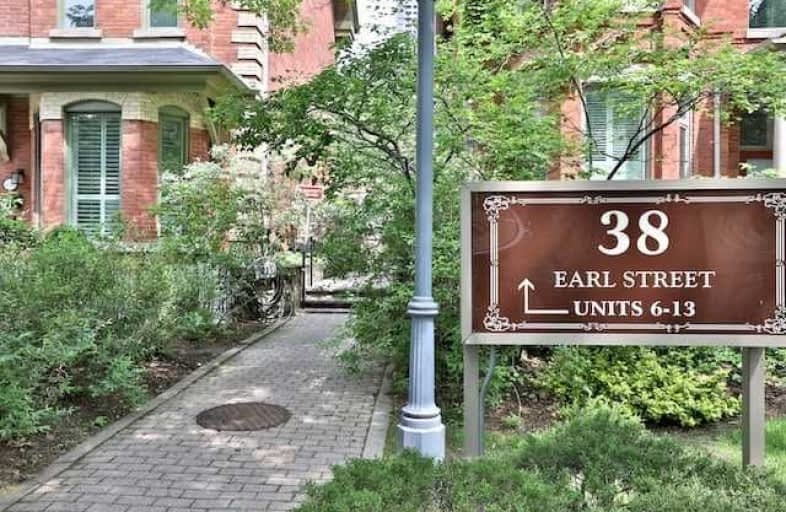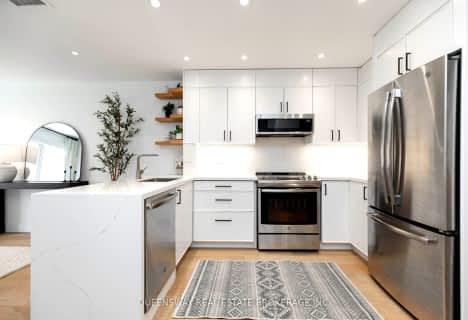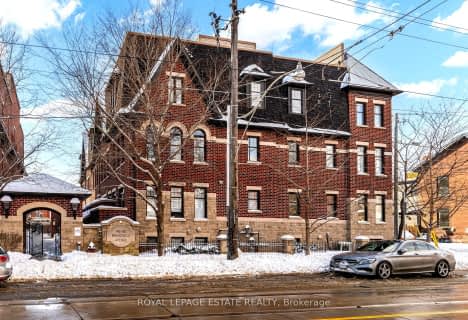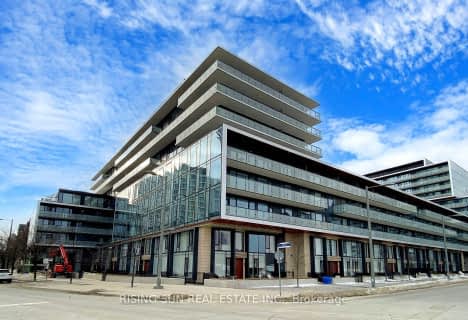Walker's Paradise
- Daily errands do not require a car.
Excellent Transit
- Most errands can be accomplished by public transportation.
Biker's Paradise
- Daily errands do not require a car.

Msgr Fraser College (OL Lourdes Campus)
Elementary: CatholicCollège français élémentaire
Elementary: PublicChurch Street Junior Public School
Elementary: PublicWinchester Junior and Senior Public School
Elementary: PublicOur Lady of Lourdes Catholic School
Elementary: CatholicRose Avenue Junior Public School
Elementary: PublicMsgr Fraser College (St. Martin Campus)
Secondary: CatholicNative Learning Centre
Secondary: PublicCollège français secondaire
Secondary: PublicMsgr Fraser-Isabella
Secondary: CatholicJarvis Collegiate Institute
Secondary: PublicRosedale Heights School of the Arts
Secondary: Public-
Gabby's at the Isabella Hotel
556 Sherbourne St., Toronto, ON M4X 1L3 0.12km -
The Keg Steakhouse + Bar
515 Jarvis Street, Toronto, ON M4Y 2H7 0.25km -
Maison Selby
592 Sherbourne Street, Toronto, ON M4X 1L4 0.3km
-
Tim Hortons
563 Sherbourne Street, Toronto, ON M4X 1W7 0.15km -
Red Rocket Coffee
154 Wellesley Street E, Toronto, ON M7A 1A5 0.22km -
Tim Hortons
1 Mount Pleasant Road - Employee Access Only, Rogers Omp Building (no Public Access), Toronto, ON M4Y 2Y5 0.31km
-
Orangetheory Fitness Yonge & Bloor
160 Bloor Street E, Suite 100, Toronto, ON M4W 0A2 0.65km -
YMCA of Greater Toronto
42 Charles Street E, Toronto, ON M4Y 1T4 0.65km -
Hone Fitness
7 Isabella Street, Toronto, ON M4Y 1M7 0.74km
-
Sherbourne Pharmacy
565 Sherbourne Street, Toronto, ON M4X 1W7 0.16km -
Shoppers Drug Mart
565 Sherbourne Street, Unit 40, Toronto, ON M4X 1W7 0.18km -
Haber's Rosedale Pharmacy
600 Sherbourne Street, Toronto, ON M4X 1W4 0.34km
-
Jamican
545 Sherbourne Street, Toronto, ON M4X 1K8 0.07km -
Gabby's at the Isabella Hotel
556 Sherbourne St., Toronto, ON M4X 1L3 0.12km -
Pauls Roti Shop
563 Sherbourne Street, Toronto, ON M4X 1W5 0.15km
-
Greenwin Square Mall
365 Bloor St E, Toronto, ON M4W 3L4 0.39km -
Hudson's Bay Centre
2 Bloor Street E, Toronto, ON M4W 3E2 0.79km -
Cumberland Terrace
2 Bloor Street W, Toronto, ON M4W 1A7 0.91km
-
Freshco
559 Sherbourne Street, Toronto, ON M4X 1W6 0.1km -
Rabba Fine Foods
148 Wellesley Street E, Toronto, ON M4Y 1J4 0.23km -
Wellesley Fruit Market
224 Wellesley Street E, Toronto, ON M4X 1G2 0.31km
-
LCBO
20 Bloor Street E, Toronto, ON M4W 3G7 0.78km -
LCBO - Maple Leaf Gardens
20 Carlton Street, Toronto, ON M5B 1J2 0.78km -
LCBO
547 Yonge Street, Toronto, ON M4Y 1Y5 0.79km
-
Ruel's Service Centre
505 Jarvis Street, Toronto, ON M4Y 2H7 0.27km -
Petro Canada
505 Jarvis Street, Toronto, ON M4Y 2H7 0.27km -
UBK Towing
280 Wellesley Street E, Toronto, ON M4X 1G7 0.47km
-
Green Space On Church
519 Church St, Toronto, ON M4Y 2C9 0.45km -
Imagine Cinemas
20 Carlton Street, Toronto, ON M5B 2H5 0.91km -
Cineplex Cinemas Varsity and VIP
55 Bloor Street W, Toronto, ON M4W 1A5 1.01km
-
Toronto Public Library - St. James Town Branch
495 Sherbourne St, Toronto, ON M4X 1L1 0.14km -
The Japan Foundation, Toronto
2 Bloor Street E, Suite 300, Toronto, ON M4W 3E2 0.79km -
Sun Life Financial Museum + Arts Pass
789 Yonge Street, Toronto, ON M4W 2G8 0.92km
-
Toronto Grace Hospital
650 Church Street, Toronto, ON M4Y 2G5 0.6km -
Sunnybrook
43 Wellesley Street E, Toronto, ON M4Y 1H1 0.6km -
Toronto General Hospital
200 Elizabeth St, Toronto, ON M5G 2C4 1.45km
-
James Canning Gardens
15 Gloucester St (Yonge), Toronto ON 0.68km -
Riverdale Park West
500 Gerrard St (at River St.), Toronto ON M5A 2H3 1.25km -
Ramsden Park
1 Ramsden Rd (Yonge Street), Toronto ON M6E 2N1 1.39km
-
TD Bank Financial Group
420 Bloor St E (at Sherbourne St.), Toronto ON M4W 1H4 0.43km -
TD Bank Financial Group
77 Bloor St W (at Bay St.), Toronto ON M5S 1M2 1.1km -
BMO Bank of Montreal
1 Bedford Rd, Toronto ON M5R 2B5 1.69km
More about this building
View 38 Earl Street, Toronto- 2 bath
- 2 bed
- 1200 sqft
293 Mutual Street, Toronto, Ontario • M4Y 1X6 • Church-Yonge Corridor
- 2 bath
- 3 bed
- 1400 sqft
11-60 Carr Street, Toronto, Ontario • M5T 1B7 • Kensington-Chinatown
- 2 bath
- 2 bed
- 1200 sqft
21-150 Broadview Avenue, Toronto, Ontario • M4M 0A9 • South Riverdale
- 3 bath
- 3 bed
- 1200 sqft
S101-180 Mill Street, Toronto, Ontario • M5A 0V7 • Waterfront Communities C08
- 3 bath
- 3 bed
- 1200 sqft
Th105-120 Parliament Street, Toronto, Ontario • M5A 2Y8 • Moss Park
- 3 bath
- 3 bed
- 1400 sqft
TH04-120 Parliament Street, Toronto, Ontario • M5A 2Y8 • Moss Park














