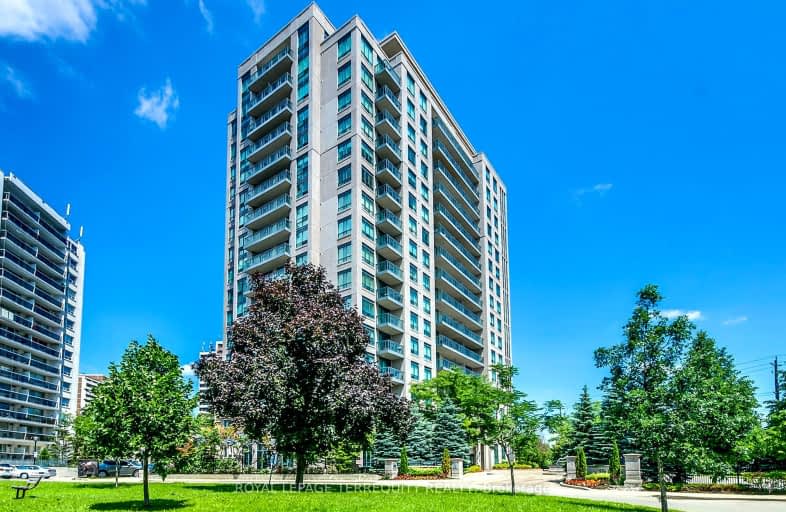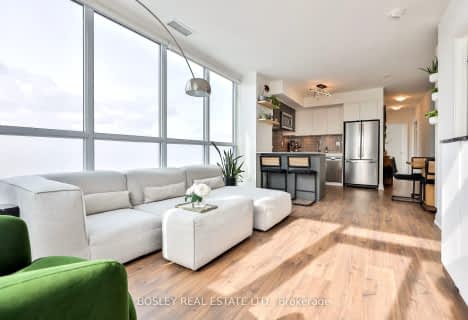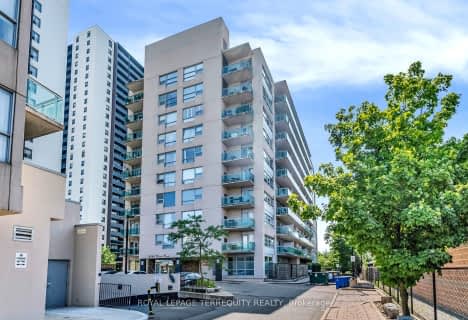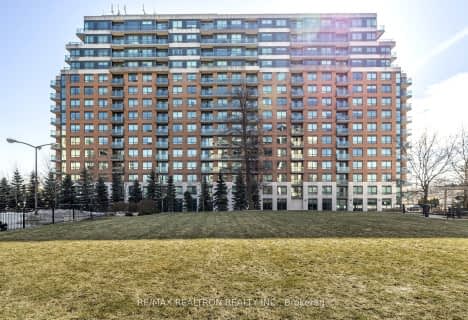Car-Dependent
- Most errands require a car.
Good Transit
- Some errands can be accomplished by public transportation.
Bikeable
- Some errands can be accomplished on bike.

Bala Avenue Community School
Elementary: PublicSt Demetrius Catholic School
Elementary: CatholicWestmount Junior School
Elementary: PublicRoselands Junior Public School
Elementary: PublicPortage Trail Community School
Elementary: PublicAll Saints Catholic School
Elementary: CatholicFrank Oke Secondary School
Secondary: PublicYork Humber High School
Secondary: PublicScarlett Heights Entrepreneurial Academy
Secondary: PublicRunnymede Collegiate Institute
Secondary: PublicWeston Collegiate Institute
Secondary: PublicRichview Collegiate Institute
Secondary: Public-
Scrawny Ronny’s Sports Bar & Grill
2011 Lawrence Avenue W, Unit 16, Toronto, ON M9N 1H4 1.87km -
Fullaluv Bar & Grill
1709 Jane Street, Toronto, ON M9N 2S3 2.36km -
55 Cafe
6 Dixon Rd, Toronto, ON M9P 2K9 2.41km
-
Olga's Espresso Bar
140 La Rose Avenue, Toronto, ON M9P 1B2 1km -
7-Eleven
1390 Weston Rd, Toronto, ON M6M 4S2 1.19km -
Tim Hortons
895 Jane Street, York, ON M6N 4C4 1.47km
-
Weston Jane Pharmacy
1292 Weston Road, Toronto, ON M6M 4R3 1.42km -
Jane Park Plaza Pharmasave
873 Jane Street, York, ON M6N 4C4 1.47km -
Shoppers Drug Mart
1533 Jane Street, Toronto, ON M9N 2R2 1.71km
-
New Orleans Seafood & Steakhouse
267 Scarlett Road, Toronto, ON M6N 4L1 0.77km -
Surf & Play Pizza & Subs
55 Emmett Ave, York, ON M6M 2E4 0.88km -
Pizza Pizza
140 La Rose Avenue, Toronto, ON M9P 1B2 1.02km
-
HearingLife
270 The Kingsway, Etobicoke, ON M9A 3T7 2.44km -
Stock Yards Village
1980 St. Clair Avenue W, Toronto, ON M6N 4X9 3.46km -
Crossroads Plaza
2625 Weston Road, Toronto, ON M9N 3W1 3.64km
-
Food Basics
853 Jane Street, Toronto, ON M6N 4C4 1.5km -
Starfish Caribbean
1746 Weston Road, Toronto, ON M9N 1V6 1.64km -
Metro
1500 Royal York Road, Etobicoke, ON M9P 3B6 1.86km
-
The Beer Store
3524 Dundas St W, York, ON M6S 2S1 2.63km -
LCBO - Dundas and Jane
3520 Dundas St W, Dundas and Jane, York, ON M6S 2S1 2.65km -
LCBO
2151 St Clair Avenue W, Toronto, ON M6N 1K5 3.44km
-
Tim Hortons
280 Scarlett Road, Etobicoke, ON M9A 4S4 0.34km -
Hill Garden Sunoco Station
724 Scarlett Road, Etobicoke, ON M9P 2T5 1.55km -
Walter Townshend Chimneys
2011 Lawrence Avenue W, Unit 25, York, ON M9N 3V3 1.85km
-
Kingsway Theatre
3030 Bloor Street W, Toronto, ON M8X 1C4 4.01km -
Revue Cinema
400 Roncesvalles Ave, Toronto, ON M6R 2M9 6.05km -
Cineplex Cinemas Yorkdale
Yorkdale Shopping Centre, 3401 Dufferin Street, Toronto, ON M6A 2T9 6.92km
-
Mount Dennis Library
1123 Weston Road, Toronto, ON M6N 3S3 1.92km -
Toronto Public Library - Weston
2 King Street, Toronto, ON M9N 1K9 2.16km -
Richview Public Library
1806 Islington Ave, Toronto, ON M9P 1L4 2.37km
-
Humber River Regional Hospital
2175 Keele Street, York, ON M6M 3Z4 3.4km -
Humber River Hospital
1235 Wilson Avenue, Toronto, ON M3M 0B2 4.84km -
St Joseph's Health Centre
30 The Queensway, Toronto, ON M6R 1B5 6.89km
-
Cayuga park
126 Cayuga Ave, Toronto ON 2.99km -
Magwood Park
Toronto ON 3.01km -
Donnybrook Park
43 Loyalist Rd, Toronto ON 3.41km
-
TD Bank Financial Group
1440 Royal York Rd (Summitcrest), Etobicoke ON M9P 3B1 1.41km -
TD Bank Financial Group
1498 Islington Ave, Etobicoke ON M9A 3L7 2.82km -
TD Bank Financial Group
2390 Keele St, Toronto ON M6M 4A5 3.83km
For Sale
More about this building
View 38 Fontenay Court, Toronto- 2 bath
- 2 bed
- 900 sqft
915-2300 St Clair Avenue West, Toronto, Ontario • M6N 1K9 • Junction Area
- 3 bath
- 3 bed
- 900 sqft
2109-1461 Lawrence Avenue West, Toronto, Ontario • M6L 0A6 • Brookhaven-Amesbury
- 2 bath
- 3 bed
- 1000 sqft
1304-240 Scarlett Road, Toronto, Ontario • M6N 4X4 • Rockcliffe-Smythe
- — bath
- — bed
- — sqft
210-293 The Kingsway, Toronto, Ontario • M9A 0E8 • Edenbridge-Humber Valley
- 2 bath
- 2 bed
- 800 sqft
319-1415 Lawrence Avenue West, Toronto, Ontario • M6L 1A9 • Brookhaven-Amesbury
- 2 bath
- 3 bed
- 1200 sqft
115-15 La Rose Avenue, Toronto, Ontario • M9P 1A7 • Humber Heights
- 2 bath
- 3 bed
- 1200 sqft
1617-15 La Rose Avenue, Toronto, Ontario • M9P 1A7 • Humber Heights
- 2 bath
- 2 bed
- 900 sqft
508-1403 Royal York Road, Toronto, Ontario • M9P 0A1 • Humber Heights














