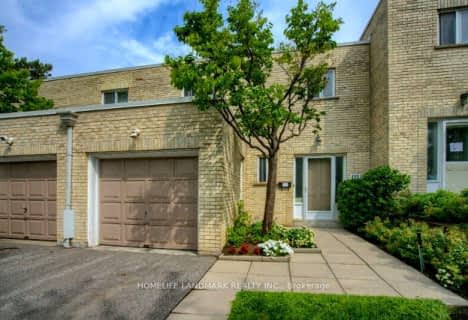
Cardinal Carter Academy for the Arts
Elementary: CatholicAvondale Alternative Elementary School
Elementary: PublicAvondale Public School
Elementary: PublicClaude Watson School for the Arts
Elementary: PublicCameron Public School
Elementary: PublicSt Edward Catholic School
Elementary: CatholicAvondale Secondary Alternative School
Secondary: PublicSt Andrew's Junior High School
Secondary: PublicDrewry Secondary School
Secondary: PublicCardinal Carter Academy for the Arts
Secondary: CatholicLoretto Abbey Catholic Secondary School
Secondary: CatholicEarl Haig Secondary School
Secondary: PublicMore about this building
View 38 Glendora Avenue, Toronto- — bath
- — bed
- — sqft
91 Scenic Mill Way, Toronto, Ontario • M2L 1S9 • St. Andrew-Windfields
- 3 bath
- 3 bed
- 1400 sqft
110-115 Scenic Mill Way North, Toronto, Ontario • M2L 1T1 • St. Andrew-Windfields
- 4 bath
- 3 bed
- 1600 sqft
96 Crimson Millway, Toronto, Ontario • M2L 1T6 • St. Andrew-Windfields
- 3 bath
- 3 bed
- 2250 sqft
Th 49-115 Harrison Garden Boulevard, Toronto, Ontario • M2N 0C9 • Willowdale East
- 4 bath
- 3 bed
- 1600 sqft
53-33 Proudbank Millway Way, Toronto, Ontario • M2L 1P3 • St. Andrew-Windfields
- 4 bath
- 3 bed
- 1400 sqft
Th17-113 Mcmahon Drive, Toronto, Ontario • M2K 0E5 • Bayview Village
- 3 bath
- 3 bed
- 1400 sqft
108-23 Hollywood Avenue, Toronto, Ontario • M2N 7L8 • Willowdale East
- 4 bath
- 4 bed
- 2250 sqft
TH 10-8 Rean Drive, Toronto, Ontario • M2K 3B9 • Bayview Village
- 5 bath
- 3 bed
- 2000 sqft
16 Rollscourt Drive, Toronto, Ontario • M2L 1X5 • St. Andrew-Windfields
- 3 bath
- 4 bed
- 1600 sqft
1206-28 Sommerset Way, Toronto, Ontario • M2N 6W7 • Willowdale East












