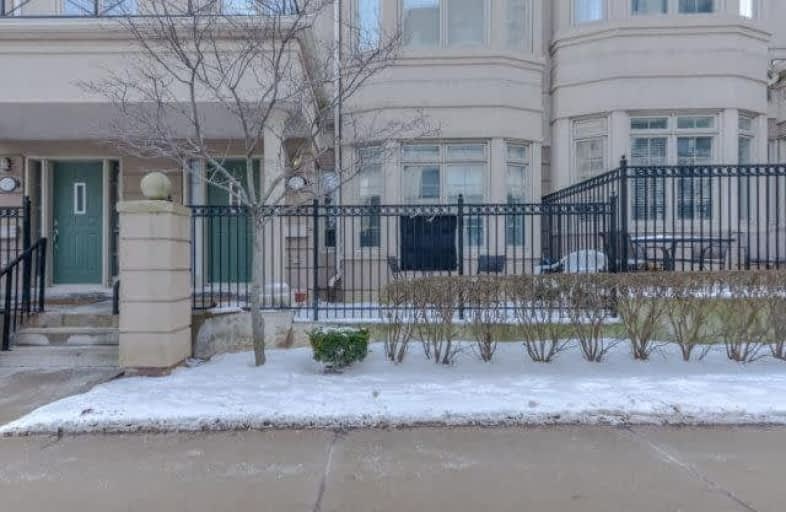Very Walkable
- Most errands can be accomplished on foot.
71
/100
Excellent Transit
- Most errands can be accomplished by public transportation.
72
/100
Bikeable
- Some errands can be accomplished on bike.
51
/100

Harrison Public School
Elementary: Public
1.07 km
St Gabriel Catholic Catholic School
Elementary: Catholic
0.61 km
Hollywood Public School
Elementary: Public
0.80 km
Elkhorn Public School
Elementary: Public
0.77 km
Bayview Middle School
Elementary: Public
1.22 km
St Andrew's Junior High School
Elementary: Public
1.58 km
St Andrew's Junior High School
Secondary: Public
1.57 km
Windfields Junior High School
Secondary: Public
1.54 km
École secondaire Étienne-Brûlé
Secondary: Public
1.81 km
Cardinal Carter Academy for the Arts
Secondary: Catholic
2.00 km
York Mills Collegiate Institute
Secondary: Public
1.78 km
Earl Haig Secondary School
Secondary: Public
1.77 km
-
Harrison Garden Blvd Dog Park
Harrison Garden Blvd, North York ON M2N 0C3 1.71km -
Windfields Park
2.59km -
Dempsey Park
Ellerslie Ave, Toronto ON 2.62km
-
RBC Royal Bank
4789 Yonge St (Yonge), North York ON M2N 0G3 2.05km -
Scotiabank
1500 Don Mills Rd (York Mills), Toronto ON M3B 3K4 3.24km -
TD Bank Financial Group
580 Sheppard Ave W, Downsview ON M3H 2S1 4.43km
More about this building
View 38 Kenaston Gardens, Toronto




