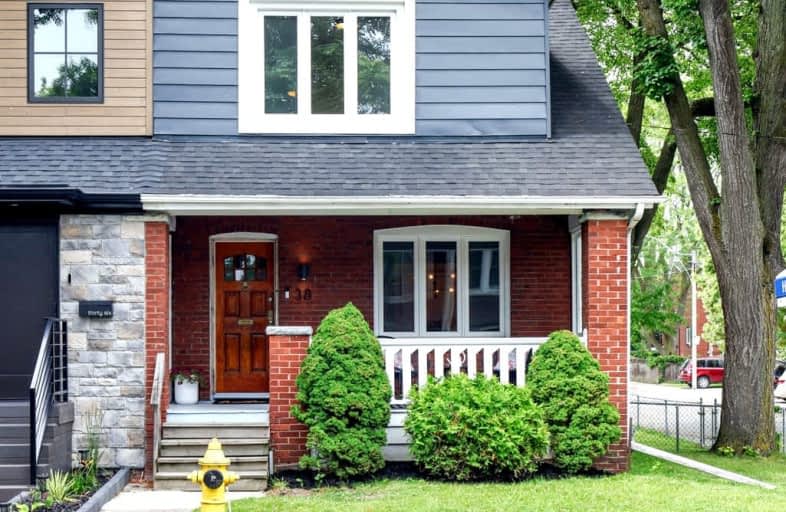Walker's Paradise
- Daily errands do not require a car.
91
/100
Excellent Transit
- Most errands can be accomplished by public transportation.
74
/100
Biker's Paradise
- Daily errands do not require a car.
96
/100

Equinox Holistic Alternative School
Elementary: Public
0.68 km
Bruce Public School
Elementary: Public
0.97 km
St Joseph Catholic School
Elementary: Catholic
0.59 km
Leslieville Junior Public School
Elementary: Public
0.65 km
Roden Public School
Elementary: Public
0.79 km
Duke of Connaught Junior and Senior Public School
Elementary: Public
0.18 km
School of Life Experience
Secondary: Public
1.64 km
Subway Academy I
Secondary: Public
1.69 km
Greenwood Secondary School
Secondary: Public
1.64 km
St Patrick Catholic Secondary School
Secondary: Catholic
1.34 km
Monarch Park Collegiate Institute
Secondary: Public
1.37 km
Riverdale Collegiate Institute
Secondary: Public
0.92 km
-
Greenwood Park
150 Greenwood Ave (at Dundas), Toronto ON M4L 2R1 0.51km -
Woodbine Park
Queen St (at Kingston Rd), Toronto ON M4L 1G7 1.04km -
Ashbridge's Bay Park
Ashbridge's Bay Park Rd, Toronto ON M4M 1B4 1.22km
-
TD Bank Financial Group
16B Leslie St (at Lake Shore Blvd), Toronto ON M4M 3C1 1.03km -
CIBC
705 Don Mills Rd (at Don Valley Pkwy.), North York ON M3C 1S1 3.99km -
TD Bank Financial Group
65 Wellesley St E (at Church St), Toronto ON M4Y 1G7 4.57km













