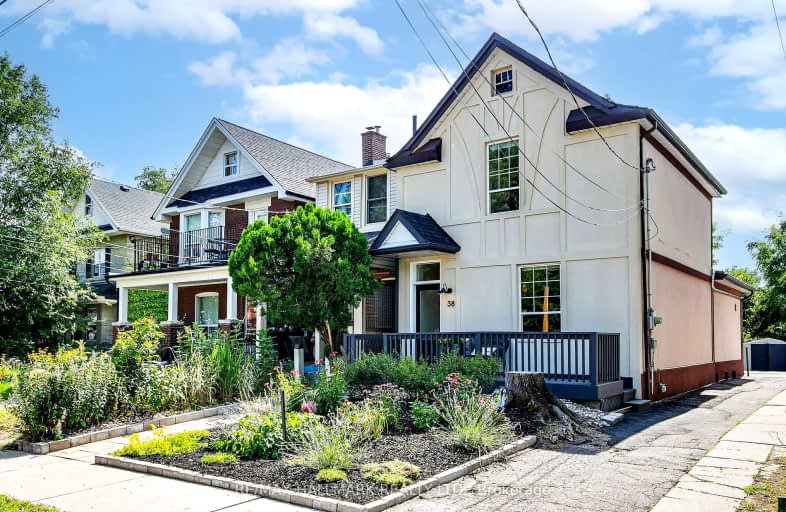

Parkside Elementary School
Elementary: PublicD A Morrison Middle School
Elementary: PublicEarl Beatty Junior and Senior Public School
Elementary: PublicGledhill Junior Public School
Elementary: PublicSt Brigid Catholic School
Elementary: CatholicSecord Elementary School
Elementary: PublicEast York Alternative Secondary School
Secondary: PublicNotre Dame Catholic High School
Secondary: CatholicSt Patrick Catholic Secondary School
Secondary: CatholicMonarch Park Collegiate Institute
Secondary: PublicEast York Collegiate Institute
Secondary: PublicMalvern Collegiate Institute
Secondary: Public-
Edie's Place Bar & Cafe
2100 Danforth Avenue, Toronto, ON M4C 1J9 0.31km -
Firkin On Danforth
2057B Danforth Avenue E, Toronto, ON M4C 1J8 0.42km -
Kilt and Harp
2046 Danforth Avenue, Toronto, ON M4C 1J8 0.43km
-
Coffee Time
2146 Danforth Avenue, Toronto, ON M4C 1J9 0.28km -
Poured Coffee
2165 Danforth Avenue, Toronto, ON M4C 1K4 0.3km -
Edie's Place Bar & Cafe
2100 Danforth Avenue, Toronto, ON M4C 1J9 0.31km
-
Tidal Crossfit
1510 Danforth Avenue, Toronto, ON M4S 1C4 1.3km -
Legacy Indoor Cycling
1506 Danforth Avenue, Toronto, ON M4J 1N4 1.32km -
LA Fitness
3003 Danforth Ave, Ste 40-42, Toronto, ON M4C 1M9 1.6km
-
Drugstore Pharmacy In Valumart
985 Woodbine Avenue, Toronto, ON M4C 4B8 0.29km -
Shoppers Drug Mart
2494 Danforth Avenue, Toronto, ON M4C 1K9 0.59km -
Shoppers Drug Mart
1630 Danforth Ave, Toronto, ON M4C 1H6 1.05km
-
Yin Li Xuan
2202 Danforth Ave, Toronto, ON M4C 1K3 0.26km -
Ho Lee Chow
2204 Danforth Avenue, Toronto, ON M4C 1K3 0.24km -
Onion Rings Fries Factory
2162 Danforth Ave, Toronto, ON M4C 1K3 0.26km
-
Shoppers World
3003 Danforth Avenue, East York, ON M4C 1M9 1.8km -
Beach Mall
1971 Queen Street E, Toronto, ON M4L 1H9 2.28km -
Gerrard Square
1000 Gerrard Street E, Toronto, ON M4M 3G6 3.13km
-
Choo's Garden Supermarket
2134 Danforth Ave, Toronto, ON M4C 1J9 0.28km -
Davidson's Valumart
985 Woodbine Ave, Toronto, ON M4C 4B8 0.29km -
Vincenzo Supermarket
2406 Danforth Ave, Toronto, ON M4C 1K7 0.46km
-
Beer & Liquor Delivery Service Toronto
Toronto, ON 0.8km -
LCBO - Coxwell
1009 Coxwell Avenue, East York, ON M4C 3G4 1.69km -
LCBO - Danforth and Greenwood
1145 Danforth Ave, Danforth and Greenwood, Toronto, ON M4J 1M5 1.99km
-
Toronto Honda
2300 Danforth Ave, Toronto, ON M4C 1K6 0.28km -
Petro-Canada
2265 Danforth Ave, Toronto, ON M4C 1K5 0.34km -
Splash and Shine Car Wash
1901 Danforth Avenue, Toronto, ON M4C 1J5 0.64km
-
Alliance Cinemas The Beach
1651 Queen Street E, Toronto, ON M4L 1G5 2.46km -
Fox Theatre
2236 Queen St E, Toronto, ON M4E 1G2 2.59km -
Funspree
Toronto, ON M4M 3A7 2.87km
-
Danforth/Coxwell Library
1675 Danforth Avenue, Toronto, ON M4C 5P2 1.01km -
S. Walter Stewart Library
170 Memorial Park Ave, Toronto, ON M4J 2K5 1.55km -
Dawes Road Library
416 Dawes Road, Toronto, ON M4B 2E8 1.79km
-
Michael Garron Hospital
825 Coxwell Avenue, East York, ON M4C 3E7 1.13km -
Providence Healthcare
3276 Saint Clair Avenue E, Toronto, ON M1L 1W1 3.31km -
Bridgepoint Health
1 Bridgepoint Drive, Toronto, ON M4M 2B5 4.36km
- 2 bath
- 3 bed
- 1100 sqft
600 Rhodes Avenue, Toronto, Ontario • M4J 4X6 • Greenwood-Coxwell
- 2 bath
- 3 bed
- 1100 sqft
61 Newlands Avenue, Toronto, Ontario • M1L 1S1 • Clairlea-Birchmount













