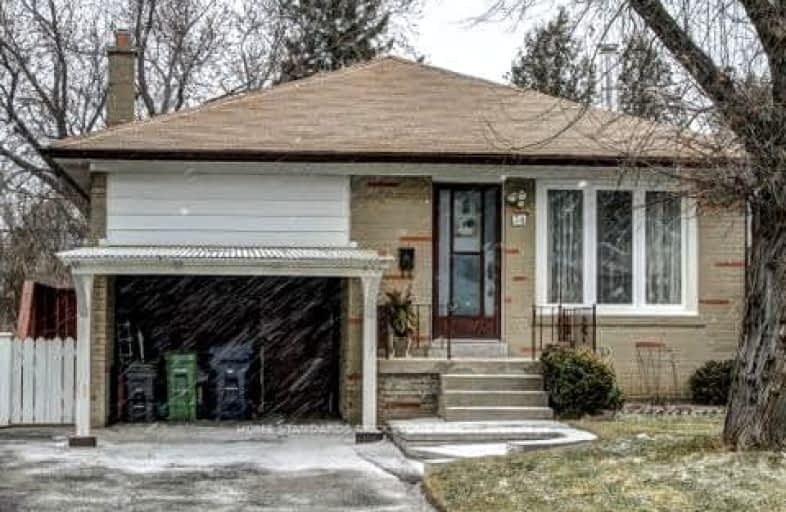Somewhat Walkable
- Some errands can be accomplished on foot.
Good Transit
- Some errands can be accomplished by public transportation.
Somewhat Bikeable
- Most errands require a car.

Glen Ravine Junior Public School
Elementary: PublicHunter's Glen Junior Public School
Elementary: PublicCharles Gordon Senior Public School
Elementary: PublicKnob Hill Public School
Elementary: PublicSt Albert Catholic School
Elementary: CatholicJohn McCrae Public School
Elementary: PublicÉSC Père-Philippe-Lamarche
Secondary: CatholicSouth East Year Round Alternative Centre
Secondary: PublicAlternative Scarborough Education 1
Secondary: PublicBendale Business & Technical Institute
Secondary: PublicDavid and Mary Thomson Collegiate Institute
Secondary: PublicJean Vanier Catholic Secondary School
Secondary: Catholic-
Sports Cafe Champions
2839 Eglinton Avenue East, Scarborough, ON M1J 2E2 1.39km -
D'Pavilion Restaurant & Lounge
3300 Lawrence Avenue E, Toronto, ON M1H 1A6 1.51km -
Windies
3330 Lawrence Ave E, Scarborough, ON M1H 1A7 1.67km
-
Tim Hortons
The Scarborough Hospital, 3050 Lawrence Avenue E, Toronto, ON M1P 2V5 0.84km -
McDonald's
2701 Lawrence Avenue East, Scarborough, ON M1P 2S2 0.93km -
McDonald's
2870 Eglinton Ave E, Scarborough, ON M1J 2C8 1.36km
-
Rexall Drug Stores
3030 Lawrence Avenue E, Scarborough, ON M1P 2T7 0.87km -
Rexall
2682 Eglinton Avenue E, Scarborough, ON M1K 2S3 1.28km -
Shoppers Drug Mart
2751 Eglinton Avenue East, Toronto, ON M1J 2C7 1.37km
-
Diamond Pizza
59 Hollyhedge Drive, Toronto, ON M1J 1X4 0.51km -
Thulasi’s Kitchen
799 Brimley Road, Toronto, ON M1J 1C9 0.55km -
J & M Caribbean Restaurant
1360 Danforth Road, Toronto, ON M1J 1G4 0.57km
-
Cedarbrae Mall
3495 Lawrence Avenue E, Toronto, ON M1H 1A9 2.08km -
Cliffcrest Plaza
3049 Kingston Rd, Toronto, ON M1M 1P1 3.03km -
Scarborough Town Centre
300 Borough Drive, Scarborough, ON M1P 4P5 3.15km
-
Top Food Supermarket
2715 Lawrence Ave E, Scarborough, ON M1P 2S2 0.9km -
FreshCo
2650 Lawrence Avenue E, Toronto, ON M1P 2S1 1.21km -
Stephen's No Frills
2742 Eglinton Avenue E, Toronto, ON M1J 2C6 1.27km
-
Magnotta Winery
1760 Midland Avenue, Scarborough, ON M1P 3C2 1.93km -
Beer Store
3561 Lawrence Avenue E, Scarborough, ON M1H 1B2 2.15km -
LCBO
748-420 Progress Avenue, Toronto, ON M1P 5J1 3.18km
-
Artisan Air Heating And Air Conditioning
48 Miramar Crescent, Toronto, ON M1J 1R4 0.09km -
Active Green & Ross Tire & Auto Centre
2910 Av Eglinton E, Scarborough, ON M1J 2E4 1.45km -
Toronto Quality Motors
3293 Lawrence Avenue E, Toronto, ON M1H 1A5 1.53km
-
Cineplex Cinemas Scarborough
300 Borough Drive, Scarborough Town Centre, Scarborough, ON M1P 4P5 3.01km -
Cineplex Odeon Eglinton Town Centre Cinemas
22 Lebovic Avenue, Toronto, ON M1L 4V9 4.32km -
Cineplex Odeon Corporation
785 Milner Avenue, Scarborough, ON M1B 3C3 6.54km
-
Toronto Public Library- Bendale Branch
1515 Danforth Rd, Scarborough, ON M1J 1H5 0.54km -
Cedarbrae Public Library
545 Markham Road, Toronto, ON M1H 2A2 2.31km -
Kennedy Eglinton Library
2380 Eglinton Avenue E, Toronto, ON M1K 2P3 2.46km
-
Scarborough Health Network
3050 Lawrence Avenue E, Scarborough, ON M1P 2T7 0.82km -
Scarborough General Hospital Medical Mall
3030 Av Lawrence E, Scarborough, ON M1P 2T7 0.87km -
Providence Healthcare
3276 Saint Clair Avenue E, Toronto, ON M1L 1W1 4.99km
-
White Heaven Park
105 Invergordon Ave, Toronto ON M1S 2Z1 4.22km -
Inglewood Park
4.47km -
Guildwood Park
201 Guildwood Pky, Toronto ON M1E 1P5 4.67km
-
TD Bank Financial Group
2050 Lawrence Ave E, Scarborough ON M1R 2Z5 1.23km -
TD Bank Financial Group
2428 Eglinton Ave E (Kennedy Rd.), Scarborough ON M1K 2P7 2.25km -
Scotiabank
2154 Lawrence Ave E (Birchmount & Lawrence), Toronto ON M1R 3A8 2.85km













