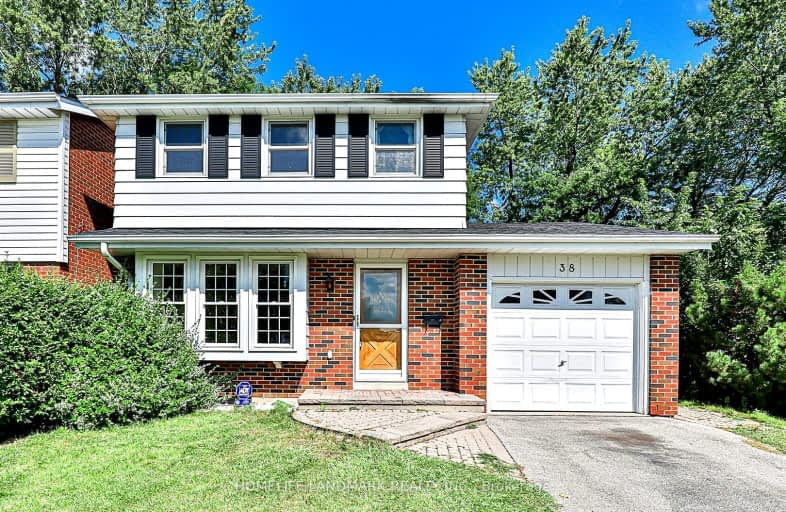
Epiphany of our Lord Catholic Academy
Elementary: CatholicNorth Bridlewood Junior Public School
Elementary: PublicBrookmill Boulevard Junior Public School
Elementary: PublicFairglen Junior Public School
Elementary: PublicJ B Tyrrell Senior Public School
Elementary: PublicBeverly Glen Junior Public School
Elementary: PublicPleasant View Junior High School
Secondary: PublicMsgr Fraser College (Midland North)
Secondary: CatholicL'Amoreaux Collegiate Institute
Secondary: PublicStephen Leacock Collegiate Institute
Secondary: PublicDr Norman Bethune Collegiate Institute
Secondary: PublicSir John A Macdonald Collegiate Institute
Secondary: Public-
The County General
3550 Victoria Park Avenue, Unit 100, North York, ON M2H 2N5 1.83km -
DY Bar
2901 Kennedy Road, Unit 1B, Scarborough, ON M1V 1S8 2.15km -
Fiesta Shisha Lounge
2026 Sheppard Avenue E, Toronto, ON M2J 5B3 2.28km
-
Tim Hortons
2900 Warden Avenue, Unit 149, Scarborough, ON M1W 2S8 0.48km -
McDonald's
2900 Warden Ave, Scarborough, ON M1W 2S8 0.56km -
Coffee Here
3430 Finch Avenue E, Unit 1B, Scarborough, ON M1W 2R5 0.6km
-
Bridlewood Fit4Less
2900 Warden Avenue, Scarborough, ON M1W 2S8 0.56km -
Wonder 4 Fitness
2792 Victoria Park Avenue, Toronto, ON M2J 4A8 1.03km -
Inspire Health & Fitness
Brian Drive, Toronto, ON M2J 3YP 1.47km
-
Shoppers Drug Mart
2900 Warden Avenue, Scarborough, ON M1W 2S8 0.5km -
Guardian Pharmacies
2942 Finch Avenue E, Scarborough, ON M1W 2T4 0.66km -
Village Square Pharmacy
2942 Finch Avenue E, Scarborough, ON M1W 2T4 0.66km
-
Chauhan's Indian Express Take out & Catering
3245 Finch Avenue E, unit 10, Toronto, ON M1W 4C1 0.13km -
Domino's Pizza
3245 Finch Avenue East, SCARBOROUGH, ON M1W 4C1 0.14km -
Eggsmart
3268 Finch Avenue East, Toronto, ON M1W 3P7 0.29km
-
Bridlewood Mall Management
2900 Warden Avenue, Unit 308, Scarborough, ON M1W 2S8 0.5km -
New World Plaza
3800 Victoria Park Avenue, Toronto, ON M2H 3H7 1.97km -
Pharmacy Shopping Centre
1800 Pharmacy Avenue, Toronto, ON M1T 1H6 2.12km
-
Metro
2900 Warden Avenue, Bridlewood Mall, Scarborough, ON M1W 2S8 0.41km -
Yours Food Mart
2900 Warden Avenue, Bridlewood Mall, Scarborough, ON M1W 2S8 0.43km -
Danforth Food Market Pharmacy
3051 Pharmacy Ave, Scarborough, ON M1W 2H1 0.44km
-
LCBO
2946 Finch Avenue E, Scarborough, ON M1W 2T4 0.68km -
LCBO
21 William Kitchen Rd, Scarborough, ON M1P 5B7 3.94km -
LCBO
55 Ellesmere Road, Scarborough, ON M1R 4B7 4.11km
-
Shell
3101 Victoria Park Avenue, Toronto, ON M1W 2T3 0.8km -
Petro-Canada
2900 Finch Avenue E, Toronto, ON M1W 2R8 0.81km -
Circle K
3400 Victoria Park Avenue, Toronto, ON M2H 2N5 1.69km
-
Cineplex Cinemas Fairview Mall
1800 Sheppard Avenue E, Unit Y007, North York, ON M2J 5A7 2.53km -
Woodside Square Cinemas
1571 Sandhurst Circle, Toronto, ON M1V 1V2 4.49km -
Cineplex Cinemas Scarborough
300 Borough Drive, Scarborough Town Centre, Scarborough, ON M1P 4P5 5.65km
-
Toronto Public Library Bridlewood Branch
2900 Warden Ave, Toronto, ON M1W 0.56km -
North York Public Library
575 Van Horne Avenue, North York, ON M2J 4S8 1.39km -
Toronto Public Library
375 Bamburgh Cir, C107, Toronto, ON M1W 3Y1 2.37km
-
The Scarborough Hospital
3030 Birchmount Road, Scarborough, ON M1W 3W3 1.27km -
Canadian Medicalert Foundation
2005 Sheppard Avenue E, North York, ON M2J 5B4 2.64km -
North York General Hospital
4001 Leslie Street, North York, ON M2K 1E1 4.44km
-
Highland Heights Park
30 Glendower Circt, Toronto ON 1.63km -
L'Amoreaux Park
1900 McNicoll Ave (btwn Kennedy & Birchmount Rd.), Scarborough ON M1V 5N5 2.5km -
Iroquois Park
295 Chartland Blvd S (at McCowan Rd), Scarborough ON M1S 3L7 4.3km
-
RBC Royal Bank
2900 Warden Ave (Warden and Finch), Scarborough ON M1W 2S8 0.5km -
CIBC
3420 Finch Ave E (at Warden Ave.), Toronto ON M1W 2R6 0.54km -
TD Bank Financial Group
7080 Warden Ave, Markham ON L3R 5Y2 3.13km
- 2 bath
- 3 bed
- 1100 sqft
34 Holford Crescent, Toronto, Ontario • M1T 1M1 • Tam O'Shanter-Sullivan














