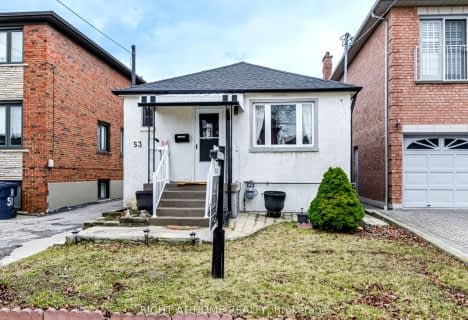Somewhat Walkable
- Some errands can be accomplished on foot.
69
/100
Excellent Transit
- Most errands can be accomplished by public transportation.
87
/100
Bikeable
- Some errands can be accomplished on bike.
57
/100

Baycrest Public School
Elementary: Public
0.84 km
Lawrence Heights Middle School
Elementary: Public
1.63 km
Flemington Public School
Elementary: Public
1.53 km
Summit Heights Public School
Elementary: Public
1.28 km
Faywood Arts-Based Curriculum School
Elementary: Public
0.73 km
St Robert Catholic School
Elementary: Catholic
1.74 km
Yorkdale Secondary School
Secondary: Public
2.07 km
John Polanyi Collegiate Institute
Secondary: Public
1.85 km
Loretto Abbey Catholic Secondary School
Secondary: Catholic
2.63 km
Dante Alighieri Academy
Secondary: Catholic
2.93 km
William Lyon Mackenzie Collegiate Institute
Secondary: Public
2.67 km
Lawrence Park Collegiate Institute
Secondary: Public
2.89 km
-
Earl Bales Park
4300 Bathurst St (Sheppard St), Toronto ON 2.16km -
Irving W. Chapley Community Centre & Park
205 Wilmington Ave, Toronto ON M3H 6B3 4.41km -
Lytton Park
3.21km
-
BMO Bank of Montreal
2953 Bathurst St (Frontenac), Toronto ON M6B 3B2 2.21km -
TD Bank Financial Group
3140 Dufferin St (at Apex Rd.), Toronto ON M6A 2T1 2.23km -
TD Bank Financial Group
580 Sheppard Ave W, Downsview ON M3H 2S1 2.49km
$
$1,199,999
- 4 bath
- 3 bed
- 700 sqft
53 Regent Road, Toronto, Ontario • M3K 1G8 • Downsview-Roding-CFB








