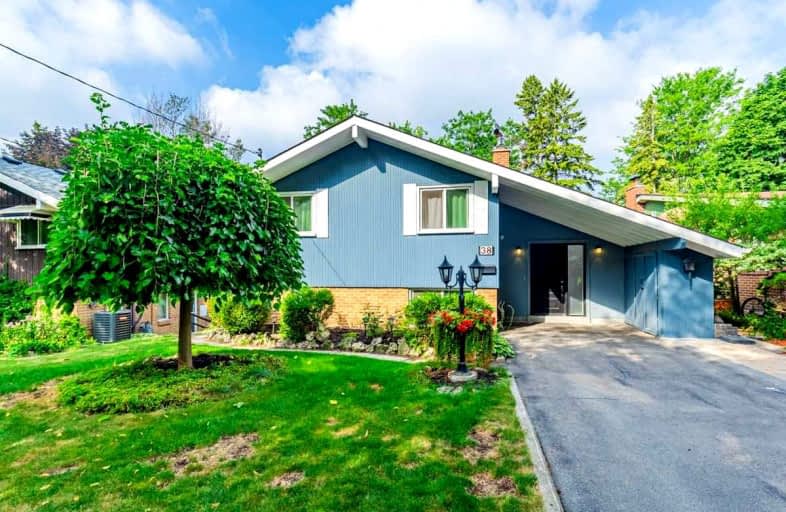Sold on Aug 26, 2021
Note: Property is not currently for sale or for rent.

-
Type: Detached
-
Style: 2-Storey
-
Lot Size: 51.07 x 119.31 Feet
-
Age: No Data
-
Taxes: $3,373 per year
-
Days on Site: 10 Days
-
Added: Aug 16, 2021 (1 week on market)
-
Updated:
-
Last Checked: 3 months ago
-
MLS®#: E5340322
-
Listed By: Manorlead group inc., brokerage
One Of The Best Premises In This Prime Midland Park, A Sun-Filled House In Quiet And Friendly Neighborhood, Newly Renovated, Extension Part Done With Permit, Large Family Room Combine With Dining Room With Large Bay Window, Sky Light In Living Room And Washroom, Close To Hwy, Within 2 Mins Drive To Business Center And All Amenities. 3D Virtual Tour Available.
Extras
Dishwasher, Stove , Fridge, Washer And Dryer, All Existing Lighting Fixtures, All Window Coverings
Property Details
Facts for 38 Munson Crescent, Toronto
Status
Days on Market: 10
Last Status: Sold
Sold Date: Aug 26, 2021
Closed Date: Nov 01, 2021
Expiry Date: Nov 15, 2021
Sold Price: $1,120,000
Unavailable Date: Aug 26, 2021
Input Date: Aug 16, 2021
Prior LSC: Listing with no contract changes
Property
Status: Sale
Property Type: Detached
Style: 2-Storey
Area: Toronto
Community: Bendale
Availability Date: 60/90/Tba
Inside
Bedrooms: 5
Bathrooms: 3
Kitchens: 1
Rooms: 9
Den/Family Room: No
Air Conditioning: Central Air
Fireplace: Yes
Washrooms: 3
Building
Basement: Other
Heat Type: Forced Air
Heat Source: Gas
Exterior: Wood
Water Supply: Municipal
Special Designation: Unknown
Parking
Driveway: Private
Garage Spaces: 1
Garage Type: Carport
Covered Parking Spaces: 2
Total Parking Spaces: 3
Fees
Tax Year: 2020
Tax Legal Description: Lot 154 Plan 6015
Taxes: $3,373
Land
Cross Street: Midland/Ellesmere
Municipality District: Toronto E09
Fronting On: West
Pool: None
Sewer: Sewers
Lot Depth: 119.31 Feet
Lot Frontage: 51.07 Feet
Additional Media
- Virtual Tour: https://my.matterport.com/show/?m=YtJG8hmsKf6
Rooms
Room details for 38 Munson Crescent, Toronto
| Type | Dimensions | Description |
|---|---|---|
| Living Main | 4.05 x 4.41 | Porcelain Floor |
| Dining Main | 2.70 x 3.40 | Bay Window, Pot Lights |
| Kitchen Main | 2.21 x 3.65 | Modern Kitchen, Open Concept |
| Master Main | 3.36 x 3.75 | 4 Pc Ensuite, Hardwood Floor |
| 2nd Br 2nd | 4.07 x 4.36 | Hardwood Floor |
| 3rd Br 2nd | 2.87 x 3.14 | Hardwood Floor |
| 4th Br 2nd | 3.05 x 3.18 | Hardwood Floor |
| 5th Br 2nd | 2.75 x 3.96 | Hardwood Floor |
| Family Main | 3.66 x 5.73 | Fireplace Insert, W/O To Garage, Pot Lights |

| XXXXXXXX | XXX XX, XXXX |
XXXX XXX XXXX |
$X,XXX,XXX |
| XXX XX, XXXX |
XXXXXX XXX XXXX |
$XXX,XXX | |
| XXXXXXXX | XXX XX, XXXX |
XXXX XXX XXXX |
$XXX,XXX |
| XXX XX, XXXX |
XXXXXX XXX XXXX |
$XXX,XXX | |
| XXXXXXXX | XXX XX, XXXX |
XXXXXXX XXX XXXX |
|
| XXX XX, XXXX |
XXXXXX XXX XXXX |
$XXX,XXX | |
| XXXXXXXX | XXX XX, XXXX |
XXXXXXX XXX XXXX |
|
| XXX XX, XXXX |
XXXXXX XXX XXXX |
$XXX,XXX | |
| XXXXXXXX | XXX XX, XXXX |
XXXXXXX XXX XXXX |
|
| XXX XX, XXXX |
XXXXXX XXX XXXX |
$XXX,XXX |
| XXXXXXXX XXXX | XXX XX, XXXX | $1,120,000 XXX XXXX |
| XXXXXXXX XXXXXX | XXX XX, XXXX | $945,000 XXX XXXX |
| XXXXXXXX XXXX | XXX XX, XXXX | $809,000 XXX XXXX |
| XXXXXXXX XXXXXX | XXX XX, XXXX | $819,000 XXX XXXX |
| XXXXXXXX XXXXXXX | XXX XX, XXXX | XXX XXXX |
| XXXXXXXX XXXXXX | XXX XX, XXXX | $738,000 XXX XXXX |
| XXXXXXXX XXXXXXX | XXX XX, XXXX | XXX XXXX |
| XXXXXXXX XXXXXX | XXX XX, XXXX | $875,000 XXX XXXX |
| XXXXXXXX XXXXXXX | XXX XX, XXXX | XXX XXXX |
| XXXXXXXX XXXXXX | XXX XX, XXXX | $915,000 XXX XXXX |

Edgewood Public School
Elementary: PublicSt Victor Catholic School
Elementary: CatholicSt Andrews Public School
Elementary: PublicHunter's Glen Junior Public School
Elementary: PublicCharles Gordon Senior Public School
Elementary: PublicDonwood Park Public School
Elementary: PublicÉSC Père-Philippe-Lamarche
Secondary: CatholicAlternative Scarborough Education 1
Secondary: PublicBendale Business & Technical Institute
Secondary: PublicWinston Churchill Collegiate Institute
Secondary: PublicDavid and Mary Thomson Collegiate Institute
Secondary: PublicJean Vanier Catholic Secondary School
Secondary: Catholic- 2 bath
- 5 bed


