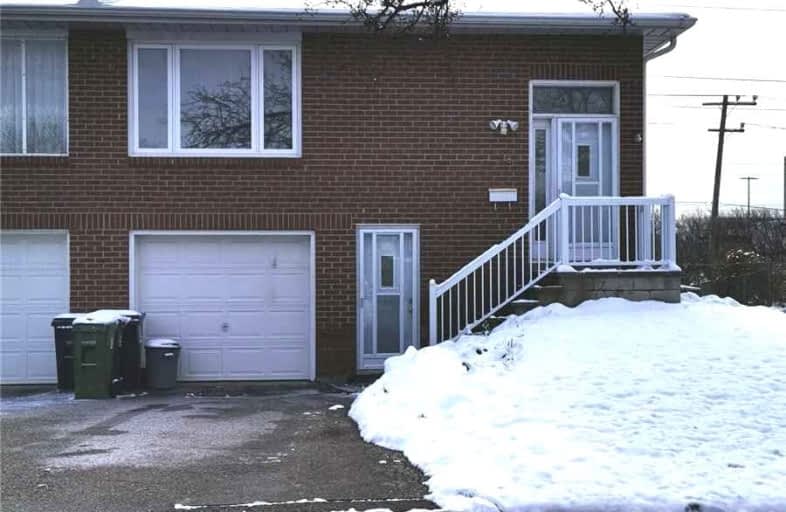
Don Valley Middle School
Elementary: Public
1.14 km
Our Lady of Guadalupe Catholic School
Elementary: Catholic
1.06 km
Cherokee Public School
Elementary: Public
0.86 km
Highland Middle School
Elementary: Public
1.01 km
Seneca Hill Public School
Elementary: Public
0.90 km
Hillmount Public School
Elementary: Public
0.13 km
North East Year Round Alternative Centre
Secondary: Public
1.82 km
Msgr Fraser College (Northeast)
Secondary: Catholic
1.43 km
Pleasant View Junior High School
Secondary: Public
1.79 km
Georges Vanier Secondary School
Secondary: Public
1.73 km
A Y Jackson Secondary School
Secondary: Public
1.55 km
Sir John A Macdonald Collegiate Institute
Secondary: Public
2.44 km




