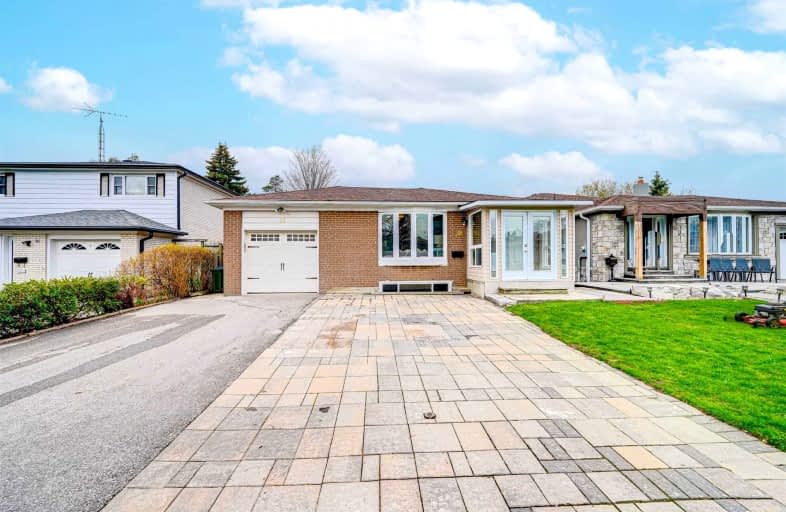
3D Walkthrough

St Bartholomew Catholic School
Elementary: Catholic
0.85 km
Agincourt Junior Public School
Elementary: Public
0.74 km
Henry Kelsey Senior Public School
Elementary: Public
1.80 km
C D Farquharson Junior Public School
Elementary: Public
0.80 km
North Agincourt Junior Public School
Elementary: Public
1.53 km
Sir Alexander Mackenzie Senior Public School
Elementary: Public
0.77 km
Delphi Secondary Alternative School
Secondary: Public
1.94 km
Msgr Fraser-Midland
Secondary: Catholic
2.17 km
Sir William Osler High School
Secondary: Public
1.90 km
Stephen Leacock Collegiate Institute
Secondary: Public
2.06 km
Francis Libermann Catholic High School
Secondary: Catholic
2.66 km
Agincourt Collegiate Institute
Secondary: Public
0.73 km












