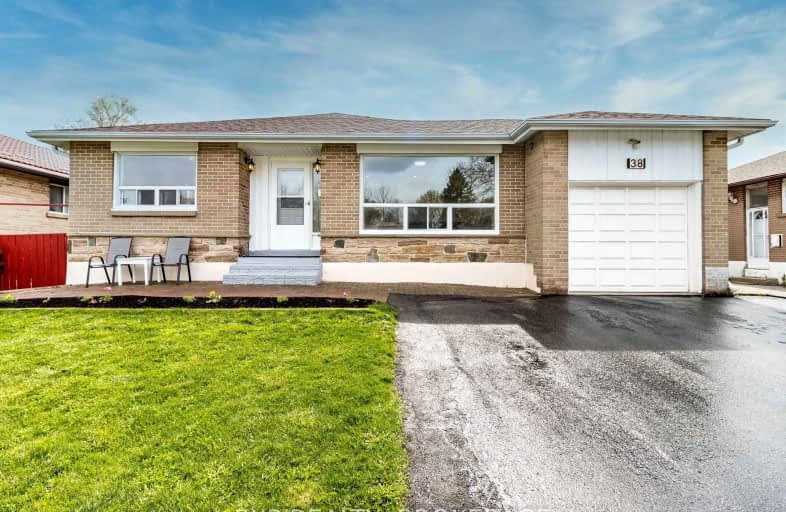Car-Dependent
- Almost all errands require a car.
Good Transit
- Some errands can be accomplished by public transportation.
Bikeable
- Some errands can be accomplished on bike.

Venerable John Merlini Catholic School
Elementary: CatholicJohn D Parker Junior School
Elementary: PublicSmithfield Middle School
Elementary: PublicHighfield Junior School
Elementary: PublicSt Andrew Catholic School
Elementary: CatholicNorth Kipling Junior Middle School
Elementary: PublicWoodbridge College
Secondary: PublicHoly Cross Catholic Academy High School
Secondary: CatholicFather Henry Carr Catholic Secondary School
Secondary: CatholicMonsignor Percy Johnson Catholic High School
Secondary: CatholicNorth Albion Collegiate Institute
Secondary: PublicWest Humber Collegiate Institute
Secondary: Public-
Sharks Club & Grill
7007 Islington Ave, Unit 7, Woodbridge, ON L4L 4T5 1.98km -
Alberto’s Sports Bar and Grill
2560 Finch Avenue W, Toronto, ON M9M 2G3 2.09km -
24 Seven Lounge & Restaurant
106 Humber College Blvd, Etobicoke, ON M9V 4E4 2.31km
-
Tim Hortons
6220 Finch Avenue W, Toronto, ON M9V 0A1 0.87km -
Tim Hortons
1751 Albion Road, Etobicoke, ON M9V 1C3 1.69km -
Tim Hortons
7018 Islington Avenue, Vaughan, ON L4L 1V8 1.9km
-
Shih Pharmacy
2700 Kipling Avenue, Etobicoke, ON M9V 4P2 0.82km -
Shoppers Drug Mart
1530 Albion Road, Etobicoke, ON M9V 1B4 0.89km -
SR Health Solutions
9 - 25 Woodbine Downs Boulevard, Etobicoke, ON M9W 6N5 2.21km
-
Mehfill Indian Cuisine
2687 Kipling Avenue, Toronto, ON M9V 5G6 0.24km -
Double O Pizza
2687 Kipling Ave, Etobicoke, ON M9V 5G6 0.18km -
Tandoori Sangam
2687 Kipling Avenue, Unit 1, Toronto, ON M9V 5G6 0.18km
-
Shoppers World Albion Information
1530 Albion Road, Etobicoke, ON M9V 1B4 1.01km -
The Albion Centre
1530 Albion Road, Etobicoke, ON M9V 1B4 1.01km -
Woodbine Pharmacy
500 Rexdale Boulevard, Etobicoke, ON M9W 6K5 3.62km
-
Jason's Nofrills
1530 Albion Road, Toronto, ON M9V 1B4 0.85km -
Sunny Foodmart
1620 Albion Road, Toronto, ON M9V 4B4 0.85km -
Uthayas Supermarket
5010 Steeles Avenue W, Etobicoke, ON M9V 5C6 1.22km
-
The Beer Store
1530 Albion Road, Etobicoke, ON M9V 1B4 0.76km -
LCBO
Albion Mall, 1530 Albion Rd, Etobicoke, ON M9V 1B4 1.01km -
LCBO
7850 Weston Road, Building C5, Woodbridge, ON L4L 9N8 5.54km
-
Albion Jug City
1620 Albion Road, Etobicoke, ON M9V 4B4 0.93km -
Petro-Canada
1741 Albion Road, Etobicoke, ON M9V 1C3 1.58km -
Rim And Tire Pro
211 Milvan Drive, North York, ON M9L 1Y3 2.15km
-
Albion Cinema I & II
1530 Albion Road, Etobicoke, ON M9V 1B4 1.01km -
Imagine Cinemas
500 Rexdale Boulevard, Toronto, ON M9W 6K5 3.4km -
Cineplex Cinemas Vaughan
3555 Highway 7, Vaughan, ON L4L 9H4 5.6km
-
Albion Library
1515 Albion Road, Toronto, ON M9V 1B2 1.09km -
Humber Summit Library
2990 Islington Avenue, Toronto, ON M9L 1.63km -
Rexdale Library
2243 Kipling Avenue, Toronto, ON M9W 4L5 2.83km
-
William Osler Health Centre
Etobicoke General Hospital, 101 Humber College Boulevard, Toronto, ON M9V 1R8 2.4km -
Humber River Regional Hospital
2111 Finch Avenue W, North York, ON M3N 1N1 4.89km -
Humber River Hospital
1235 Wilson Avenue, Toronto, ON M3M 0B2 8.35km
-
Matthew Park
1 Villa Royale Ave (Davos Road and Fossil Hill Road), Woodbridge ON L4H 2Z7 9.98km -
Dunblaine Park
Brampton ON L6T 3H2 9.67km -
G Ross Lord Park
4801 Dufferin St (at Supertest Rd), Toronto ON M3H 5T3 10.55km
-
TD Bank Financial Group
4999 Steeles Ave W (at Weston Rd.), North York ON M9L 1R4 3.99km -
Scotiabank
7600 Weston Rd, Woodbridge ON L4L 8B7 5.24km -
Scotia Bank
7205 Goreway Dr (Morning Star), Mississauga ON L4T 2T9 5.28km
- 1 bath
- 3 bed
- 1100 sqft
31 Guiness Avenue, Toronto, Ontario • M9W 3L1 • West Humber-Clairville













