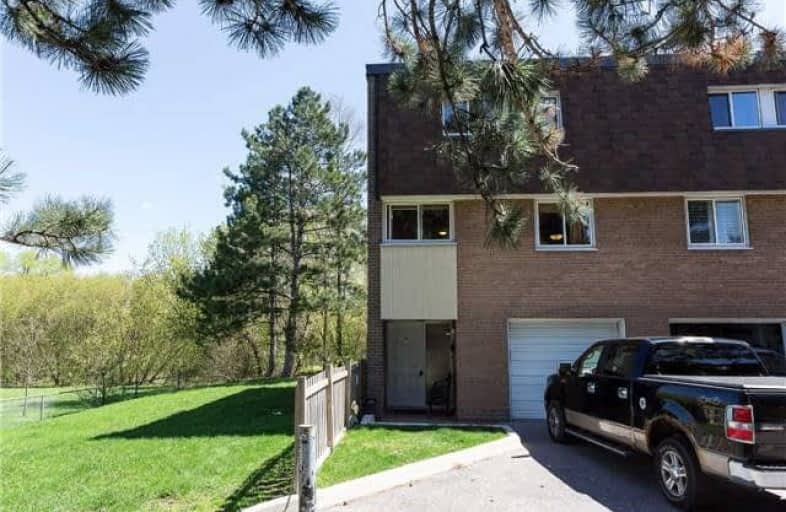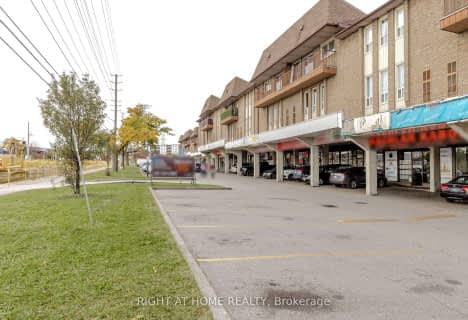Somewhat Walkable
- Some errands can be accomplished on foot.
Good Transit
- Some errands can be accomplished by public transportation.
Bikeable
- Some errands can be accomplished on bike.

Boys Leadership Academy
Elementary: PublicBraeburn Junior School
Elementary: PublicThe Elms Junior Middle School
Elementary: PublicSt John Vianney Catholic School
Elementary: CatholicElmlea Junior School
Elementary: PublicSt Stephen Catholic School
Elementary: CatholicCaring and Safe Schools LC1
Secondary: PublicEmery EdVance Secondary School
Secondary: PublicThistletown Collegiate Institute
Secondary: PublicEmery Collegiate Institute
Secondary: PublicMonsignor Percy Johnson Catholic High School
Secondary: CatholicSt. Basil-the-Great College School
Secondary: Catholic-
Rowntree Mills Park
Islington Ave (at Finch Ave W), Toronto ON 2.66km -
Bratty Park
Bratty Rd, Toronto ON M3J 1E9 5.41km -
Chestnut Hill Park
Toronto ON 8.21km
-
TD Bank Financial Group
2038 Kipling Ave, Rexdale ON M9W 4K1 2.26km -
TD Bank Financial Group
2709 Jane St, Downsview ON M3L 1S3 3.29km -
BMO Bank of Montreal
1 York Gate Blvd (Jane/Finch), Toronto ON M3N 3A1 4.13km
More about this building
View 38 Tandridge Crescent, Toronto- 2 bath
- 3 bed
- 1000 sqft
31-40 Rexdale Boulevard, Toronto, Ontario • M9W 5Z3 • Rexdale-Kipling



