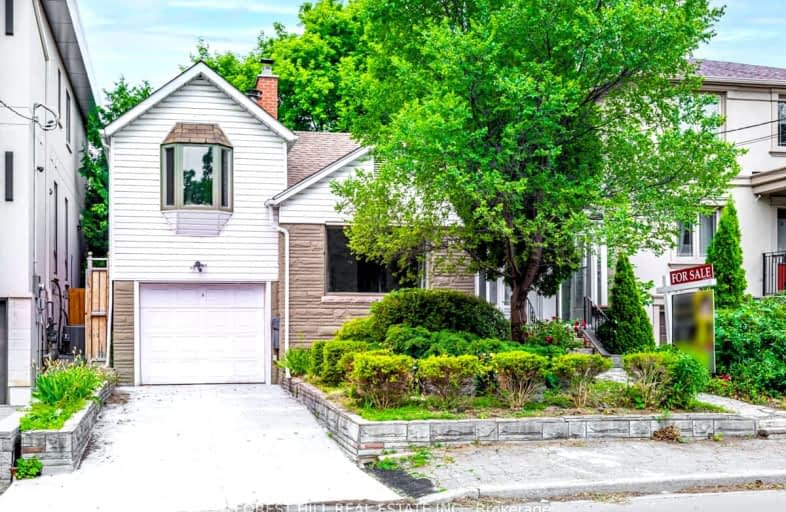Somewhat Walkable
- Some errands can be accomplished on foot.
Excellent Transit
- Most errands can be accomplished by public transportation.
Bikeable
- Some errands can be accomplished on bike.

Bloorview School Authority
Elementary: HospitalSunny View Junior and Senior Public School
Elementary: PublicSt Anselm Catholic School
Elementary: CatholicBessborough Drive Elementary and Middle School
Elementary: PublicMaurice Cody Junior Public School
Elementary: PublicNorthlea Elementary and Middle School
Elementary: PublicMsgr Fraser College (Midtown Campus)
Secondary: CatholicLeaside High School
Secondary: PublicMarshall McLuhan Catholic Secondary School
Secondary: CatholicNorth Toronto Collegiate Institute
Secondary: PublicLawrence Park Collegiate Institute
Secondary: PublicNorthern Secondary School
Secondary: Public-
Gabby's Bistro
383 Eglinton Ave. E., Toronto, ON M4P 1M5 0.69km -
Indian Street Food Company
1701 Bayview Avenue, Toronto, ON M4G 3C1 0.69km -
Mc Murphy's
381 Av Eglinton E, Toronto, ON M4P 1M5 0.7km
-
Tim Hortons
1840 Bayview Avenue, Toronto, ON M4G 3C9 0.09km -
Second Cup
EG 38 - 2075 Bayview Avenue, Toronto, ON M4N 3M5 0.87km -
Bad Blowfish
1595 Bayview Avenue, Toronto, ON M4G 3B5 0.91km
-
Rexall Pharma Plus
660 Eglinton Avenue E, East York, ON M4G 2K2 0.32km -
Remedy's RX
586 Eglinton Ave E, Toronto, ON M4P 1P2 0.32km -
Shoppers Drug Mart
1601 Bayview Avenue, Toronto, ON M4G 3B5 0.89km
-
Leaside Pizza
1860 Bayview Ave, Whole Foods Market, Toronto, ON M4G 3E4 0.09km -
Tosto Quickfire Pizza Pasta
609 Roehampton Avenue, Unit 02, Toronto, ON M4P 1S7 0.25km -
Bento Sushi
656 Eglinton Avenue E, Toronto, ON M4P 1P1 0.29km
-
Leaside Village
85 Laird Drive, Toronto, ON M4G 3T8 1.69km -
Yonge Eglinton Centre
2300 Yonge St, Toronto, ON M4P 1E4 1.77km -
East York Town Centre
45 Overlea Boulevard, Toronto, ON M4H 1C3 2.57km
-
Whole Foods Market
1860 Bayview Ave, Toronto, ON M4G 3E4 0.1km -
Metro
656 Eglinton Ave E, Toronto, ON M4P 1P1 0.29km -
Summerhill Market
1054 Mount Pleasant Road, Toronto, ON M4P 2M4 1.14km
-
LCBO - Leaside
147 Laird Dr, Laird and Eglinton, East York, ON M4G 4K1 1.4km -
Wine Rack
2447 Yonge Street, Toronto, ON M4P 2E7 1.63km -
LCBO - Yonge Eglinton Centre
2300 Yonge St, Yonge and Eglinton, Toronto, ON M4P 1E4 1.77km
-
Bayview Car Wash
1802 Av Bayview, Toronto, ON M4G 3C7 0.2km -
Day Tom Plumbing & Heating
669 Hillsdale Avenue E, Toronto, ON M4S 1V4 0.74km -
Kelly's Heating
1397 Avenue Bayview, East York, ON M4G 3A6 1.44km
-
Mount Pleasant Cinema
675 Mt Pleasant Rd, Toronto, ON M4S 2N2 1.19km -
Cineplex Cinemas
2300 Yonge Street, Toronto, ON M4P 1E4 1.73km -
Cineplex VIP Cinemas
12 Marie Labatte Road, unit B7, Toronto, ON M3C 0H9 3.47km
-
Toronto Public Library - Leaside
165 McRae Drive, Toronto, ON M4G 1S8 1.23km -
Toronto Public Library - Mount Pleasant
599 Mount Pleasant Road, Toronto, ON M4S 2M5 1.31km -
Toronto Public Library - Northern District Branch
40 Orchard View Boulevard, Toronto, ON M4R 1B9 1.79km
-
Sunnybrook Health Sciences Centre
2075 Bayview Avenue, Toronto, ON M4N 3M5 0.91km -
MCI Medical Clinics
160 Eglinton Avenue E, Toronto, ON M4P 3B5 1.34km -
SickKids
555 University Avenue, Toronto, ON M5G 1X8 2.96km
-
Dogs Off-Leash Area
Toronto ON 0.51km -
88 Erskine Dog Park
Toronto ON 1.44km -
Sunnybrook Park
Toronto ON 2.13km
-
CIBC
660 Eglinton Ave E (at Bayview Ave.), Toronto ON M4G 2K2 0.31km -
TD Bank Financial Group
1966 Yonge St (Imperial), Toronto ON M4S 1Z4 2.16km -
TD Bank Financial Group
1677 Ave Rd (Lawrence Ave.), North York ON M5M 3Y3 3.43km
- 2 bath
- 4 bed
- 1500 sqft
106 Eastbourne Avenue, Toronto, Ontario • M5P 2G3 • Yonge-Eglinton
- 3 bath
- 3 bed
- 1500 sqft
198 B Moore Avenue, Toronto, Ontario • M4T 1V8 • Rosedale-Moore Park
- 3 bath
- 3 bed
- 2000 sqft
51 Hillsdale Avenue East, Toronto, Ontario • M4S 1T4 • Mount Pleasant East














