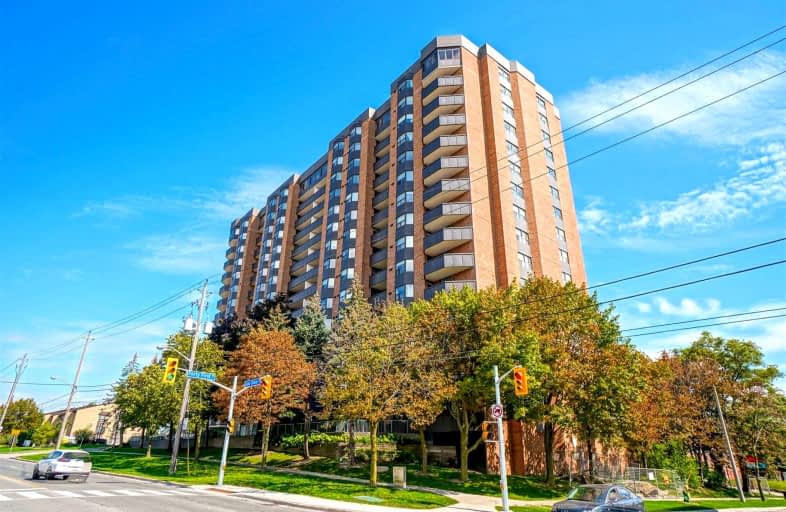Car-Dependent
- Most errands require a car.
Excellent Transit
- Most errands can be accomplished by public transportation.
Bikeable
- Some errands can be accomplished on bike.

École intermédiaire École élémentaire Micheline-Saint-Cyr
Elementary: PublicPeel Alternative - South Elementary
Elementary: PublicSt Josaphat Catholic School
Elementary: CatholicChrist the King Catholic School
Elementary: CatholicSir Adam Beck Junior School
Elementary: PublicJames S Bell Junior Middle School
Elementary: PublicPeel Alternative South
Secondary: PublicPeel Alternative South ISR
Secondary: PublicSt Paul Secondary School
Secondary: CatholicLakeshore Collegiate Institute
Secondary: PublicGordon Graydon Memorial Secondary School
Secondary: PublicFather John Redmond Catholic Secondary School
Secondary: Catholic-
Woody's Burger Bar and Grill
3795 Lake Shore Boulevard W, Etobicoke, ON M8W 1R2 0.28km -
Southside Johnny's
3653 Lake Shore Boulevard W, Etobicoke, ON M8W 1P6 0.7km -
Timothy's Pub
344 Browns Line, Etobicoke, ON M8W 3T7 1.06km
-
Fair Grounds Organic Café & Roastery
3785 Lake Shore Boulevard W, Toronto, ON M8W 1R1 0.3km -
Tim Hortons
3719 Lake Shore Boulevard W, Toronto, ON M8W 1P8 0.49km -
Lale Bakery & Caffe
3665 Lakeshore Boulevard W, Toronto, ON M8W 1P7 0.66km
-
Fitness by the Lake
329 Lakeshore Road E, Mississauga, ON L5G 1H3 4km -
F45 Training
50 Burnhamthorpe Road W, Unit 68, Mississauga, ON L5B 3C2 7.4km -
Konga Fitness
4995 Timberlea Boulevard, Unit 6, Mississauga, ON L4W 2S2 8.45km
-
Shoppers Drug Mart
3730 Lake Shore Blvd W, Unit 102, Etobicoke, ON M8W 1N6 0.58km -
Lakeshore Rexall Drug Store
3605 Lake Shore Boulevard W, Etobicoke, ON M8W 1P5 0.84km -
Rexall Drug Stores
440 Browns Line, Etobicoke, ON M8W 3T9 1.27km
-
241 Pizza
3815 Lake Shore Boulevard West, Etobicoke, ON M8W 1R2 0.23km -
Burrito Boyz
3803 Lakeshore Boulevard W, Toronto, ON M8W 1R2 0.26km -
The Empanada Company
122 Fortieth Street, Etobicoke, ON M8W 3N3 0.26km
-
Dixie Outlet Mall
1250 South Service Road, Mississauga, ON L5E 1V4 2km -
Sherway Gardens
25 The West Mall, Etobicoke, ON M9C 1B8 2.51km -
Applewood Plaza
1077 N Service Rd, Applewood, ON L4Y 1A6 2.62km
-
Shoppers Drug Mart
3730 Lake Shore Blvd W, Unit 102, Etobicoke, ON M8W 1N6 0.58km -
Jeff, Rose & Herb's No Frills
3730 Lakeshore Boulevard West, Toronto, ON M8W 1N6 0.56km -
Chris & Stacey's No Frills
1250 South Service Road, Mississauga, ON L5E 1V4 2km
-
LCBO
3730 Lake Shore Boulevard W, Toronto, ON M8W 1N6 0.48km -
The Beer Store
420 Lakeshore Rd E, Mississauga, ON L5G 1H5 3.64km -
LCBO
1520 Dundas Street E, Mississauga, ON L4X 1L4 3.77km
-
Norseman Truck And Trailer Services
65 Fima Crescent, Etobicoke, ON M8W 3R1 1.84km -
Pioneer Petroleums
325 Av Horner, Etobicoke, ON M8W 1Z5 2.11km -
Petro Canada
613 Evans Avenue, Toronto, ON M8W 2W4 2.23km
-
Cineplex Cinemas Queensway and VIP
1025 The Queensway, Etobicoke, ON M8Z 6C7 4.09km -
Cinéstarz
377 Burnhamthorpe Road E, Mississauga, ON L4Z 1C7 6.77km -
Kingsway Theatre
3030 Bloor Street W, Toronto, ON M8X 1C4 6.82km
-
Long Branch Library
3500 Lake Shore Boulevard W, Toronto, ON M8W 1N6 1.17km -
Alderwood Library
2 Orianna Drive, Toronto, ON M8W 4Y1 1.23km -
Lakeview Branch Library
1110 Atwater Avenue, Mississauga, ON L5E 1M9 1.72km
-
Trillium Health Centre - Toronto West Site
150 Sherway Drive, Toronto, ON M9C 1A4 2.55km -
Queensway Care Centre
150 Sherway Drive, Etobicoke, ON M9C 1A4 2.56km -
Pinewood Medical Centre
1471 Hurontario Street, Mississauga, ON L5G 3H5 4.92km
-
Colonel Samuel Smith Park
3131 Lake Shore Blvd W (at Colonel Samuel Smith Park Dr.), Toronto ON M8V 1L4 2.49km -
Richard Jones Park
181 Whitchurch Mews, Mississauga ON 5.76km -
Humber Bay Promenade Park
2195 Lake Shore Blvd W (SW of Park Lawn Rd), Etobicoke ON 5.97km
-
TD Bank Financial Group
689 Evans Ave, Etobicoke ON M9C 1A2 2.24km -
CIBC
1582 the Queensway (at Atomic Ave.), Etobicoke ON M8Z 1V1 3.05km -
Scotiabank
1825 Dundas St E (Wharton Way), Mississauga ON L4X 2X1 3.99km




