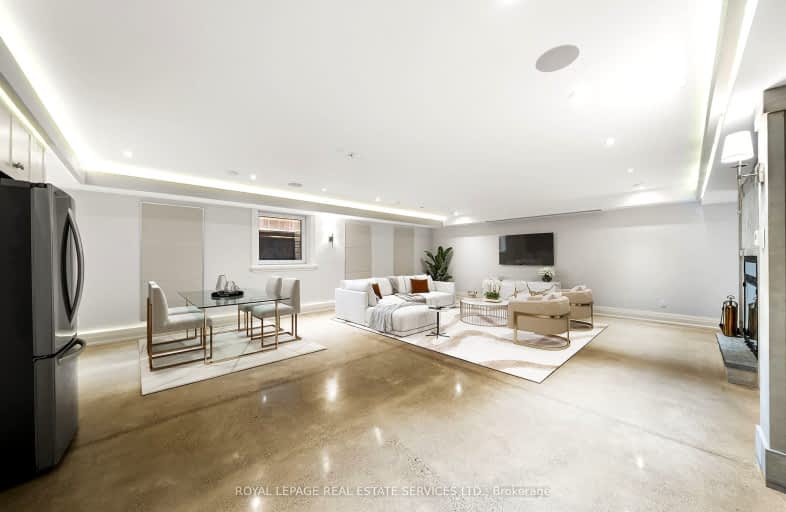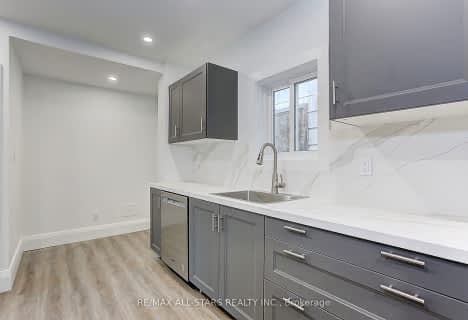Somewhat Walkable
- Some errands can be accomplished on foot.
Good Transit
- Some errands can be accomplished by public transportation.
Very Bikeable
- Most errands can be accomplished on bike.

The Holy Trinity Catholic School
Elementary: CatholicSt Josaphat Catholic School
Elementary: CatholicTwentieth Street Junior School
Elementary: PublicSt Teresa Catholic School
Elementary: CatholicChrist the King Catholic School
Elementary: CatholicJames S Bell Junior Middle School
Elementary: PublicSt Paul Secondary School
Secondary: CatholicLakeshore Collegiate Institute
Secondary: PublicGordon Graydon Memorial Secondary School
Secondary: PublicEtobicoke School of the Arts
Secondary: PublicFather John Redmond Catholic Secondary School
Secondary: CatholicBishop Allen Academy Catholic Secondary School
Secondary: Catholic-
Marie Curtis Park
40 2nd St, Etobicoke ON M8V 2X3 1.72km -
Loggia Condominiums
1040 the Queensway (at Islington Ave.), Etobicoke ON M8Z 0A7 3.61km -
Humber Bay Park West
100 Humber Bay Park Rd W, Toronto ON 4.5km
-
TD Bank Financial Group
689 Evans Ave, Etobicoke ON M9C 1A2 3.29km -
TD Bank Financial Group
3868 Bloor St W (at Jopling Ave. N.), Etobicoke ON M9B 1L3 5.68km -
CIBC
2990 Bloor St W (at Willingdon Blvd.), Toronto ON M8X 1B9 6.36km














