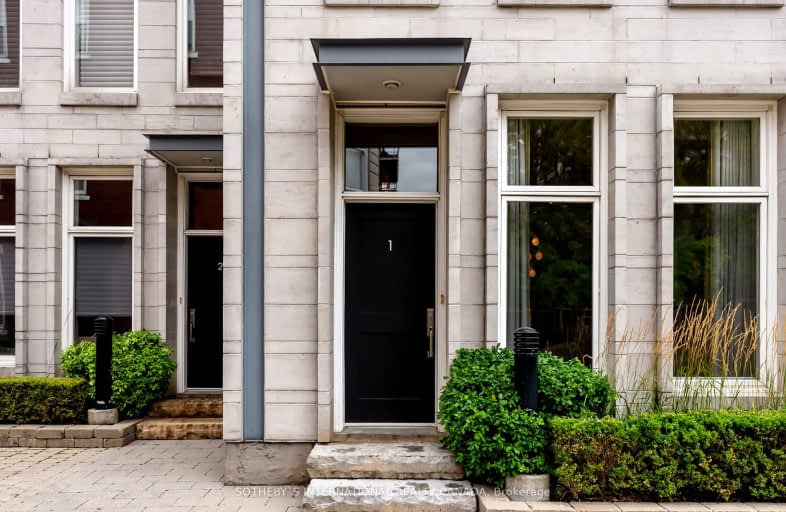
Somewhat Walkable
- Some errands can be accomplished on foot.
Rider's Paradise
- Daily errands do not require a car.
Biker's Paradise
- Daily errands do not require a car.

da Vinci School
Elementary: PublicLord Lansdowne Junior and Senior Public School
Elementary: PublicHillcrest Community School
Elementary: PublicHuron Street Junior Public School
Elementary: PublicPalmerston Avenue Junior Public School
Elementary: PublicKing Edward Junior and Senior Public School
Elementary: PublicMsgr Fraser Orientation Centre
Secondary: CatholicWest End Alternative School
Secondary: PublicMsgr Fraser College (Alternate Study) Secondary School
Secondary: CatholicLoretto College School
Secondary: CatholicHarbord Collegiate Institute
Secondary: PublicCentral Technical School
Secondary: Public-
Superfresh
384 Bloor Street W, Toronto, ON M5S 1X2 0.31km -
St Louis Bar And Grill
376 Bloor Street W, Toronto, ON M5S 1X2 0.32km -
El Furniture Warehouse - Bloor St
410 Bloor St West, Toronto, ON M5S 1X5 0.33km
-
BMV Cafe
386 Bloor Street West, Toronto, ON M5S 1X4 0.31km -
Palgong Tea
372 Bloor Street W, Toronto, ON M5S 1X2 0.32km -
Fuwa Fuwa Japanese Pancakes
408 Bloor Street W, Toronto, ON M5S 2N5 0.32km
-
Shoppers Drug Mart
360 Bloor Street W, Toronto, ON M5R 0.36km -
Annex Optical Pharmacy
882 Bathurst Street, Toronto, ON M5R 3G3 0.38km -
Main Drug Mart
844 Bathurst St, Toronto, ON M5R 3G1 0.42km
-
Mr. X Kitchen
394 Bloor Street W, Toronto, ON M5S 1X4 0.31km -
BMV Cafe
386 Bloor Street West, Toronto, ON M5S 1X4 0.31km -
Famoso Neapolitan
386 Bloor Street W, Toronto, ON M5S 1X9 0.31km
-
Yorkville Village
55 Avenue Road, Toronto, ON M5R 3L2 1.15km -
Holt Renfrew Centre
50 Bloor Street West, Toronto, ON M4W 1.62km -
Manulife Centre
55 Bloor Street W, Toronto, ON M4W 1A5 1.58km
-
Rowe Farms
468 Bloor Street W, Toronto, ON M5S 1Y5 0.36km -
Bulk Barn
503 Bloor St W, Toronto, ON M5S 1Y2 0.37km -
Metro
425 Bloor Street W, Toronto, ON M5S 1X6 0.39km
-
The Beer Store - Bloor and Spadina
720 Spadina Ave, Bloor and Spadina, Toronto, ON M5S 2T9 0.55km -
LCBO
232 Dupont Street, Toronto, ON M5R 1V7 0.74km -
LCBO
549 Collage Street, Toronto, ON M6G 1A5 1.44km
-
Baga Car and Truck Rentals
374 Dupont Street, Toronto, ON M5R 1V9 0.63km -
Esso
1110 Bathurst Street, Toronto, ON M5R 3H2 0.72km -
Esso
150 Dupont Street, Toronto, ON M5R 2E6 0.88km
-
Hot Docs Ted Rogers Cinema
506 Bloor Street W, Toronto, ON M5S 1Y3 0.42km -
Hot Docs Canadian International Documentary Festival
720 Spadina Avenue, Suite 402, Toronto, ON M5S 2T9 0.54km -
Innis Town Hall
2 Sussex Ave, Toronto, ON M5S 1J5 0.79km
-
Spadina Road Library
10 Spadina Road, Toronto, ON M5R 2S7 0.32km -
Toronto Zine Library
292 Brunswick Avenue, 2nd Floor, Toronto, ON M5S 1Y2 0.4km -
Toronto Public Library - Palmerston Branch
560 Palmerston Ave, Toronto, ON M6G 2P7 0.63km
-
Toronto Western Hospital
399 Bathurst Street, Toronto, ON M5T 1.73km -
Princess Margaret Cancer Centre
610 University Avenue, Toronto, ON M5G 2M9 1.87km -
HearingLife
600 University Avenue, Toronto, ON M5G 1X5 1.93km
-
Jean Sibelius Square
Wells St and Kendal Ave, Toronto ON 0.28km -
Christie Pits Park
750 Bloor St W (btw Christie & Crawford), Toronto ON M6G 3K4 1.1km -
Sir Winston Churchill Park
301 St Clair Ave W (at Spadina Rd), Toronto ON M4V 1S4 1.65km
-
RBC Royal Bank
101 Dundas St W (at Bay St), Toronto ON M5G 1C4 2.45km -
Scotiabank
259 Richmond St W (John St), Toronto ON M5V 3M6 2.64km -
RBC Royal Bank
155 Wellington St W (at Simcoe St.), Toronto ON M5V 3K7 3.13km
For Sale
More about this building
View 385 Brunswick Avenue, Toronto
