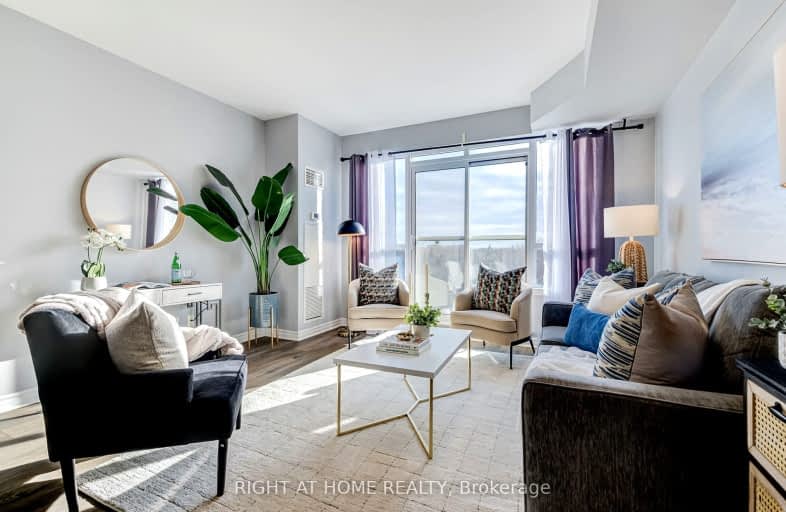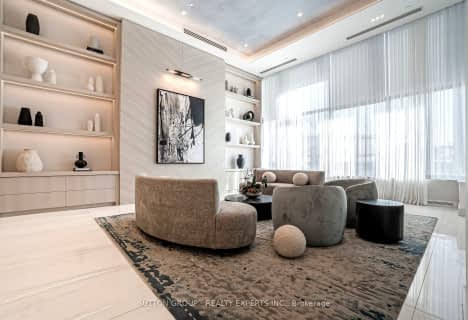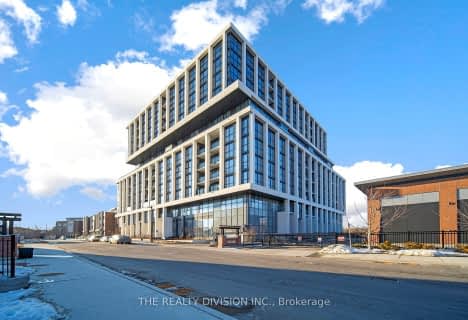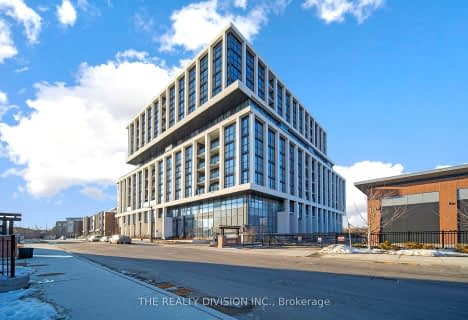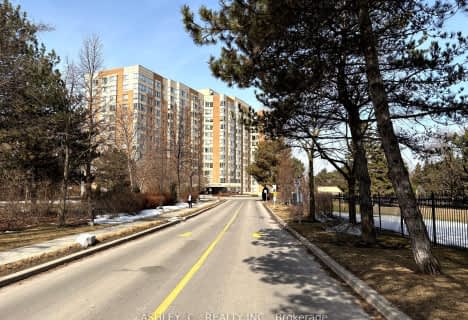Car-Dependent
- Most errands require a car.
Excellent Transit
- Most errands can be accomplished by public transportation.
Bikeable
- Some errands can be accomplished on bike.

École intermédiaire École élémentaire Micheline-Saint-Cyr
Elementary: PublicPeel Alternative - South Elementary
Elementary: PublicSt Josaphat Catholic School
Elementary: CatholicChrist the King Catholic School
Elementary: CatholicSir Adam Beck Junior School
Elementary: PublicJames S Bell Junior Middle School
Elementary: PublicPeel Alternative South
Secondary: PublicPeel Alternative South ISR
Secondary: PublicSt Paul Secondary School
Secondary: CatholicLakeshore Collegiate Institute
Secondary: PublicGordon Graydon Memorial Secondary School
Secondary: PublicFather John Redmond Catholic Secondary School
Secondary: Catholic-
Farm Boy
841 Brown's Line, Etobicoke 2.24km -
Longo's Applewood
1125 North Service Road, Mississauga 2.4km -
Rabba Fine Foods
3089 Lake Shore Boulevard West, Etobicoke 2.83km
-
LCBO
3730 Lake Shore Boulevard West, Etobicoke 0.56km -
The Beer Store
1-3560 Lake Shore Boulevard West, Etobicoke 1.07km -
Vintage Vines
1169 Lakeshore Road East, Mississauga 1.38km
-
241 Pizza
3815 Lake Shore Boulevard West, Etobicoke 0.31km -
Burrito Boyz
3803 Lake Shore Boulevard West, Etobicoke 0.35km -
The Empanada Company
122 Fortieth Street, Etobicoke 0.36km
-
Fair Grounds Organic Café & Roastery
3785 Lake Shore Boulevard West, Etobicoke 0.39km -
Sunset Beach Cafe
417 Lake Promenade, Etobicoke 0.55km -
Country Style
1417 Lakeshore Road East, Mississauga 0.61km
-
RBC Royal Bank
3609 Lake Shore Boulevard West, Toronto 0.89km -
TD Canada Trust Branch and ATM
3569 Lake Shore Boulevard West, Toronto 1.02km -
Moya Financial Credit Union
747 Brown's Line, Etobicoke 2.02km
-
Race Trac Gas
1417 Lakeshore Road East, Mississauga 0.61km -
Pioneer Energy
198 Brown's Line, Etobicoke 0.79km -
Shell
435 Brown's Line, Etobicoke 1.35km
-
F45 Training Long Branch TO
3773 Lake Shore Boulevard West, Etobicoke 0.41km -
YCT Water Tower
Lakeshore Park, 1440 Lakeshore Road East, Mississauga 0.58km -
Tyson Boxing and Fitness
3531 Lake Shore Boulevard West, Etobicoke 1.1km
-
Maurice J. Breen Park
14 Forty Third Street, Etobicoke 0.18km -
Maurice J. Breen Park
Etobicoke 0.18km -
Enfield Park
Etobicoke 0.3km
-
Toronto Public Library - Long Branch Branch
3500 Lake Shore Boulevard West, Toronto 1.25km -
Toronto Public Library - Alderwood Branch
2 Orianna Drive, Etobicoke 1.31km -
Lakeview Library
1110 Atwater Avenue, Mississauga 1.65km
-
Solara Medical Center
3857 Lake Shore Boulevard West, Etobicoke 0.01km -
Enhanced Care Medical Clinic - Etobicoke
3857 Lake Shore Boulevard West, Toronto 0.02km -
The Institute of Human Mechanics - Etobicoke
230 Brown's Line, Etobicoke 0.88km
-
Remedy'sRx - Long Branch Pharmacy
3857 Lake Shore Boulevard West, Etobicoke 0.01km -
Enhanced Care Medical Clinic - Etobicoke
3857 Lake Shore Boulevard West, Toronto 0.02km -
Shoppers Drug Mart
3730 Lake Shore Boulevard West Unit 102, Etobicoke 0.54km
-
Dixie Outlet Mall
1250 South Service Road, Mississauga 1.9km -
Lana Jewellery
5B-1250 South Service Road, Mississauga 1.96km -
Canadian Shoe Outlet
1250 South Service Road, Mississauga 2.09km
-
Cineplex Cinemas Queensway & VIP
1025 The Queensway, Etobicoke 4.2km -
Kingsway Theatre
3030 Bloor Street West, Etobicoke 6.9km -
Untitled Spaces at Square One
Square One, 242 Rathburn Road West Suite 208, Mississauga 8.37km
-
Woody's Burgers
3795 Lake Shore Boulevard West, Etobicoke 0.36km -
Cocktail Umbrellas
42 James Street, Etobicoke 0.52km -
Bar Mario
Canada 0.68km
For Rent
More about this building
View 3865 Lake Shore Boulevard West, Toronto- 2 bath
- 2 bed
- 1200 sqft
105-1515 Lakeshore Road East, Mississauga, Ontario • L5E 3E3 • Lakeview
- 2 bath
- 2 bed
- 800 sqft
406-1063 Douglas Mccurdy Comm Circle, Mississauga, Ontario • L5G 0C5 • Lakeview
- 1 bath
- 1 bed
- 600 sqft
2001-215 Sherway Gardens Road, Toronto, Ontario • M9C 0A4 • Islington-City Centre West
- 1 bath
- 1 bed
- 500 sqft
1609-235 Sherway Gardens Road, Toronto, Ontario • M9C 0A2 • Islington-City Centre West
- 2 bath
- 3 bed
- 1400 sqft
404-1535 Lakeshore Road East, Mississauga, Ontario • L5E 3E2 • Lakeview
- 2 bath
- 2 bed
- 1000 sqft
115-1485 Lakeshore Road East, Mississauga, Ontario • L5E 3G2 • Lakeview
- 1 bath
- 1 bed
- 500 sqft
1803-205 Sherway Gardens Road, Toronto, Ontario • M9C 0A5 • Islington-City Centre West
- 2 bath
- 1 bed
- 800 sqft
308-205 Sherway Gardens Road East, Toronto, Ontario • M9C 0A5 • Islington-City Centre West
- 2 bath
- 3 bed
- 1200 sqft
1806-1535 Lakeshore Road East, Mississauga, Ontario • L5E 3E2 • Lakeview
- 2 bath
- 1 bed
- 800 sqft
511-1063 Douglas McCurdy Common, Mississauga, Ontario • L5G 0C5 • Port Credit
- 2 bath
- 1 bed
- 800 sqft
606-1063 Douglas McCurdy Common, Mississauga, Ontario • L5G 0C5 • Port Credit
- — bath
- — bed
- — sqft
216-1485 Lakeshore Road East, Mississauga, Ontario • L5E 3G2 • Lakeview
