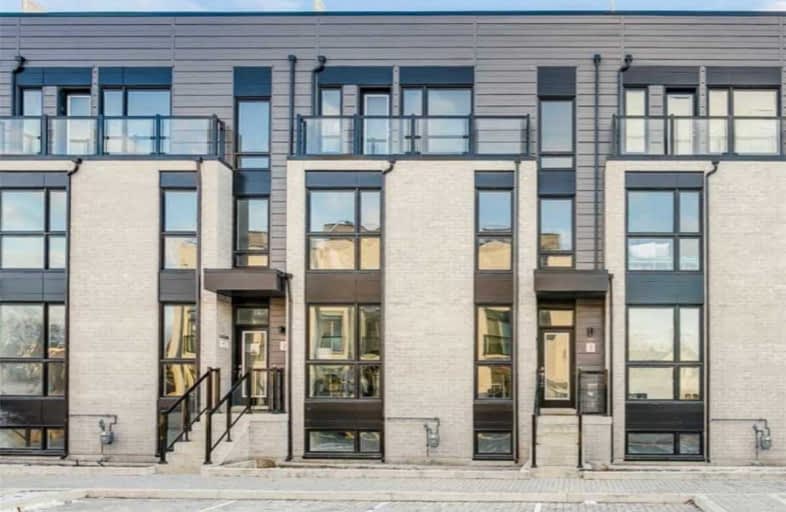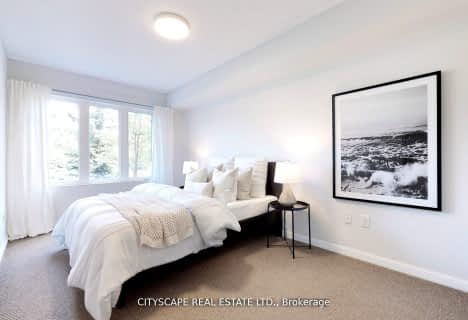Very Walkable
- Most errands can be accomplished on foot.
Rider's Paradise
- Daily errands do not require a car.
Biker's Paradise
- Daily errands do not require a car.

City View Alternative Senior School
Elementary: PublicThe Grove Community School
Elementary: PublicShirley Street Junior Public School
Elementary: PublicSt Ambrose Catholic School
Elementary: CatholicAlexander Muir/Gladstone Ave Junior and Senior Public School
Elementary: PublicParkdale Junior and Senior Public School
Elementary: PublicALPHA II Alternative School
Secondary: PublicMsgr Fraser College (Southwest)
Secondary: CatholicÉSC Saint-Frère-André
Secondary: CatholicÉcole secondaire Toronto Ouest
Secondary: PublicParkdale Collegiate Institute
Secondary: PublicSt Mary Catholic Academy Secondary School
Secondary: Catholic-
The Octopus Garden
1300 Queen Street W, Toronto, ON M6K 1L4 0.38km -
Motel Bar
1235 Queen Street W, Toronto, ON M6K 1L5 0.41km -
The Rhino
1249 Queen Street W, Toronto, ON M6K 1L5 0.43km
-
450 Dufferin Cafe
450 Dufferin Street, Bather, Toronto, ON M6K 2A5 0.12km -
Fix Coffee + Bikes
80 Gladstone Avenue, Toronto, ON M6J 3K9 0.25km -
Rustic Cosmo Cafe
1278 Queen Street W, Toronto, ON M6K 1L4 0.38km
-
Rexall Drug Stores
1421 Dundas Street W, Toronto, ON M6J 1Y4 0.48km -
Health Care Mart Pharmacy
1173 Queen Street W, Toronto, ON M6J 1J6 0.54km -
Vina Ida Pharmacy
1460 Queen Street W, Toronto, ON M6K 1M2 0.64km
-
450 Dufferin Cafe
450 Dufferin Street, Bather, Toronto, ON M6K 2A5 0.12km -
Noble House
46 Noble Street, Toronto, ON M6K 2C9 0.28km -
Then & Now
1316 Queen Street W, Toronto, ON M6K 1L4 0.38km
-
Parkdale Village Bia
1313 Queen St W, Toronto, ON M6K 1L8 0.5km -
Dufferin Mall
900 Dufferin Street, Toronto, ON M6H 4A9 1.12km -
Liberty Market Building
171 E Liberty Street, Unit 218, Toronto, ON M6K 3P6 1.35km
-
Metro
1230 Queen Street West, Toronto, ON M6J 0B4 0.42km -
FreshCo
22 Northcote Avenue, Toronto, ON M6J 3K3 0.46km -
Good Rebel
1591 Dundas Street W, Toronto, ON M6K 1T9 0.54km
-
LCBO
1357 Queen Street W, Toronto, ON M6K 1M1 0.59km -
LCBO - Dundas and Dovercourt
1230 Dundas St W, Dundas and Dovercourt, Toronto, ON M6J 1X5 0.8km -
LCBO
85 Hanna Avenue, Unit 103, Toronto, ON M6K 3S3 1.08km
-
True Service Plumbing & Drain
180 Brock Avenue, Toronto, ON M6K 2L6 0.33km -
Royal Plumbing Services
614 Dufferin Street, Toronto, ON M6K 2A9 0.43km -
S Market
1269 College St, Toronto, ON M6H 1C5 0.9km
-
Theatre Gargantua
55 Sudbury Street, Toronto, ON M6J 3S7 0.9km -
Revue Cinema
400 Roncesvalles Ave, Toronto, ON M6R 2M9 1.71km -
The Royal Cinema
608 College Street, Toronto, ON M6G 1A1 1.75km
-
Toronto Public Library
1303 Queen Street W, Toronto, ON M6K 1L6 0.48km -
High Park Public Library
228 Roncesvalles Ave, Toronto, ON M6R 2L7 1.41km -
College Shaw Branch Public Library
766 College Street, Toronto, ON M6G 1C4 1.42km
-
Toronto Rehabilitation Institute
130 Av Dunn, Toronto, ON M6K 2R6 1.16km -
St Joseph's Health Centre
30 The Queensway, Toronto, ON M6R 1B5 1.6km -
Toronto Western Hospital
399 Bathurst Street, Toronto, ON M5T 2.27km
-
Shaw Park
Toronto ON 1.2km -
Joseph Workman Park
90 Shanly St, Toronto ON M6H 1S7 1.19km -
George Ben Park
Dundas/Ossington, Toronto ON 1.2km
-
TD Bank Financial Group
61 Hanna Rd (Liberty Village), Toronto ON M4G 3M8 1.2km -
CIBC
641 College St (at Grace St.), Toronto ON M6G 1B5 1.67km -
Scotiabank
332 Bloor St W (at Spadina Rd.), Toronto ON M5S 1W6 3.28km
More about this building
View 39 Florence Street, Toronto- 2 bath
- 3 bed
- 1000 sqft
221-7 Foundry Avenue, Toronto, Ontario • M6H 4K7 • Dovercourt-Wallace Emerson-Junction



