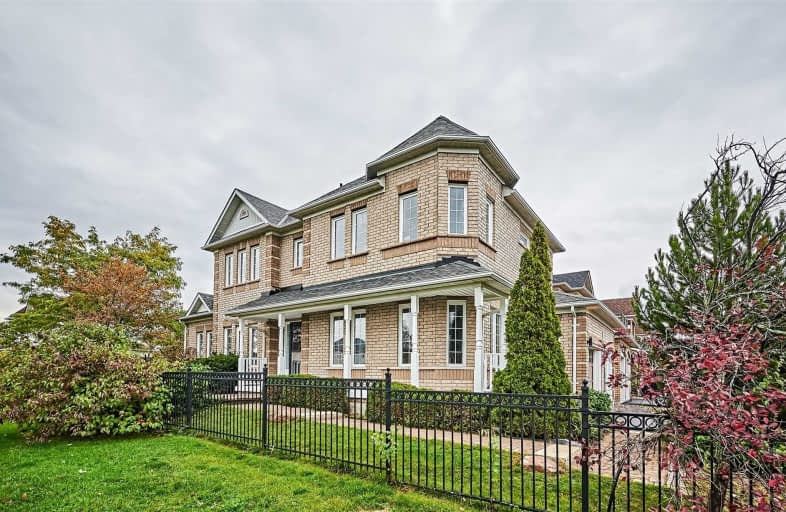
Earl A Fairman Public School
Elementary: Public
3.45 km
St John the Evangelist Catholic School
Elementary: Catholic
2.89 km
St Marguerite d'Youville Catholic School
Elementary: Catholic
2.11 km
West Lynde Public School
Elementary: Public
2.23 km
Sir William Stephenson Public School
Elementary: Public
2.35 km
Whitby Shores P.S. Public School
Elementary: Public
0.32 km
Henry Street High School
Secondary: Public
2.29 km
All Saints Catholic Secondary School
Secondary: Catholic
4.85 km
Anderson Collegiate and Vocational Institute
Secondary: Public
4.44 km
Father Leo J Austin Catholic Secondary School
Secondary: Catholic
6.68 km
Donald A Wilson Secondary School
Secondary: Public
4.64 km
Ajax High School
Secondary: Public
5.06 km









