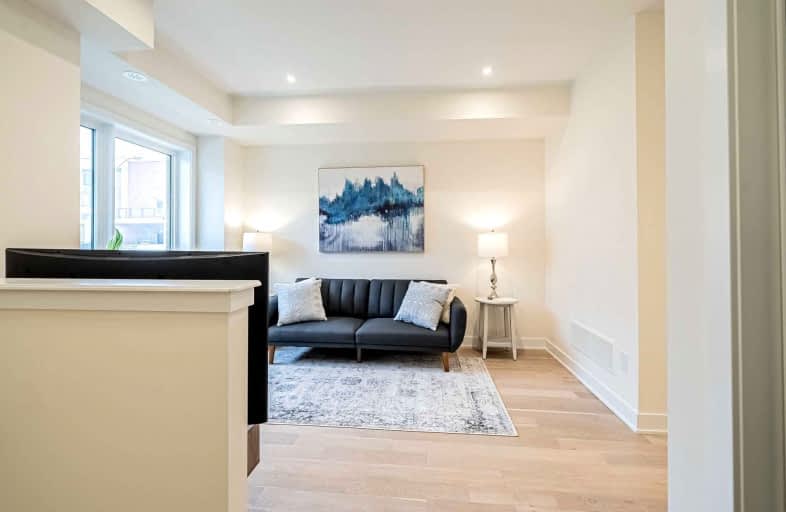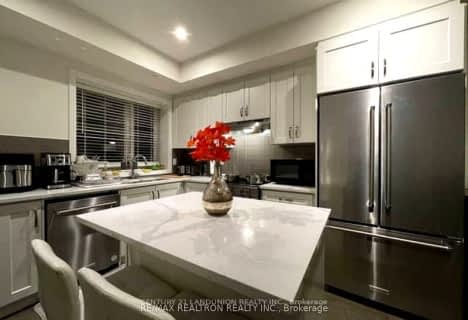Sold on Feb 09, 2022
Note: Property is not currently for sale or for rent.

-
Type: Att/Row/Twnhouse
-
Style: Other
-
Size: 3000 sqft
-
Lot Size: 14.75 x 97.5 Feet
-
Age: New
-
Days on Site: 1 Days
-
Added: Feb 08, 2022 (1 day on market)
-
Updated:
-
Last Checked: 3 months ago
-
MLS®#: W5494716
-
Listed By: Harvey kalles real estate ltd., brokerage
Brand New Modern Contemporary 3353 Sqft "Cooper" Townhouse In Downsview Park! Move Into This 6 Bedroom Home Immediately! Located Within A Large Park. Beautiful Upgraded Modern Designs Make This Development One Of The Nicest Toronto Has To Offer. Ideally Located Near Public Transit, York U, Restaurants, Yorkdale & So Many More Great Amenities. A Great Place To Invest Or Call Home. Fully Finished Basement. 2 Car Side By Side Garage With Soaring Ceilings
Extras
Stained Oak Staircase & Railings From Main-Second Floor. Smooth 9' Ceiling Throughout. Stainless Steel Appliances. Automatic Garage Door Opener. Pot Lights. 3353Sqft Of Living Space. Bsmt 667Sqft.
Property Details
Facts for 39 Frederick Tisdale Road, Toronto
Status
Days on Market: 1
Last Status: Sold
Sold Date: Feb 09, 2022
Closed Date: Apr 08, 2022
Expiry Date: Jun 08, 2022
Sold Price: $1,349,000
Unavailable Date: Feb 09, 2022
Input Date: Feb 08, 2022
Prior LSC: Listing with no contract changes
Property
Status: Sale
Property Type: Att/Row/Twnhouse
Style: Other
Size (sq ft): 3000
Age: New
Area: Toronto
Community: Downsview-Roding-CFB
Availability Date: Immediate
Inside
Bedrooms: 5
Bedrooms Plus: 1
Bathrooms: 5
Kitchens: 1
Rooms: 8
Den/Family Room: Yes
Air Conditioning: Central Air
Fireplace: No
Laundry Level: Lower
Washrooms: 5
Building
Basement: Finished
Heat Type: Forced Air
Heat Source: Gas
Exterior: Brick
Water Supply: Municipal
Special Designation: Other
Parking
Driveway: Mutual
Garage Spaces: 2
Garage Type: Detached
Total Parking Spaces: 2
Fees
Tax Year: 2022
Tax Legal Description: Part Block 3, Plan 66M2554, Part 7 66R31441
Highlights
Feature: Park
Feature: Place Of Worship
Feature: Public Transit
Feature: Rec Centre
Feature: School
Land
Cross Street: Downsview Park & Kee
Municipality District: Toronto W05
Fronting On: East
Pool: None
Sewer: Sewers
Lot Depth: 97.5 Feet
Lot Frontage: 14.75 Feet
Rooms
Room details for 39 Frederick Tisdale Road, Toronto
| Type | Dimensions | Description |
|---|---|---|
| Kitchen Main | 3.25 x 4.45 | Quartz Counter, Eat-In Kitchen, W/O To Deck |
| Living Main | 3.94 x 4.45 | Pot Lights, Closet, Hardwood Floor |
| Dining Main | 3.20 x 3.30 | Pot Lights, Combined W/Kitchen, Hardwood Floor |
| Prim Bdrm 3rd | 4.04 x 4.45 | His/Hers Closets, 5 Pc Ensuite, Hardwood Floor |
| 2nd Br 2nd | 4.06 x 4.45 | |
| 3rd Br 3rd | 4.06 x 4.45 | |
| 4th Br Upper | 3.91 x 4.45 | |
| 5th Br Upper | 3.94 x 4.45 | |
| Br Bsmt | 3.94 x 4.45 | |
| Family Bsmt | 3.94 x 4.45 | |
| Laundry Bsmt | - |
| XXXXXXXX | XXX XX, XXXX |
XXXX XXX XXXX |
$X,XXX,XXX |
| XXX XX, XXXX |
XXXXXX XXX XXXX |
$X,XXX,XXX | |
| XXXXXXXX | XXX XX, XXXX |
XXXXXXX XXX XXXX |
|
| XXX XX, XXXX |
XXXXXX XXX XXXX |
$X,XXX,XXX |
| XXXXXXXX XXXX | XXX XX, XXXX | $1,349,000 XXX XXXX |
| XXXXXXXX XXXXXX | XXX XX, XXXX | $1,349,000 XXX XXXX |
| XXXXXXXX XXXXXXX | XXX XX, XXXX | XXX XXXX |
| XXXXXXXX XXXXXX | XXX XX, XXXX | $1,290,000 XXX XXXX |

Ancaster Public School
Elementary: PublicBlaydon Public School
Elementary: PublicÉcole élémentaire Mathieu-da-Costa
Elementary: PublicDownsview Public School
Elementary: PublicSt Norbert Catholic School
Elementary: CatholicSt Raphael Catholic School
Elementary: CatholicYorkdale Secondary School
Secondary: PublicDownsview Secondary School
Secondary: PublicMadonna Catholic Secondary School
Secondary: CatholicChaminade College School
Secondary: CatholicDante Alighieri Academy
Secondary: CatholicWilliam Lyon Mackenzie Collegiate Institute
Secondary: Public- 9 bath
- 6 bed
98 William Duncan Road, Toronto, Ontario • M3K 0C7 • Downsview-Roding-CFB



