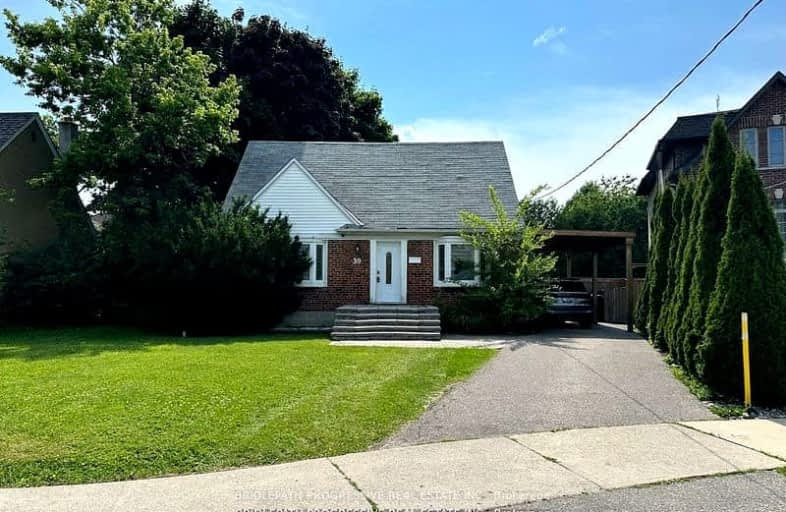Somewhat Walkable
- Some errands can be accomplished on foot.
Excellent Transit
- Most errands can be accomplished by public transportation.
Bikeable
- Some errands can be accomplished on bike.

Fisherville Senior Public School
Elementary: PublicSt Antoine Daniel Catholic School
Elementary: CatholicChurchill Public School
Elementary: PublicWillowdale Middle School
Elementary: PublicR J Lang Elementary and Middle School
Elementary: PublicYorkview Public School
Elementary: PublicAvondale Secondary Alternative School
Secondary: PublicNorth West Year Round Alternative Centre
Secondary: PublicDrewry Secondary School
Secondary: PublicÉSC Monseigneur-de-Charbonnel
Secondary: CatholicNewtonbrook Secondary School
Secondary: PublicNorthview Heights Secondary School
Secondary: Public-
SparkApps
5987 Bathurst Street, North York 1.38km -
H-Mart Finch
5545 Yonge Street, North York 1.57km -
H Mart North York
5323 Yonge Street, North York 1.7km
-
Wine Rack
20 Church Avenue, North York 1.72km -
LCBO
5095 Yonge Street A4, North York 1.98km -
Simcha Wine Corporation
7000 Bathurst Street, Thornhill 2.03km
-
Cafe & Bakery
218 Finch Avenue West, North York 0.13km -
Domino's Pizza
222 Finch Avenue West, North York 0.15km -
Just Pannu
6 Lister Drive, North York 0.59km
-
Canephora Cafe & Bakery
222 Finch Avenue West Unit 101, Toronto 0.13km -
Happy Bagel Bakery
4949 Bathurst Street, North York 0.71km -
Tim Hortons
309 Finch Avenue West Ste C, North York 0.77km
-
CIBC Branch (Cash at ATM only)
4927 Bathurst Street, North York 0.7km -
RBC Royal Bank
5968 Bathurst Street, Toronto 1.23km -
Krish Office
5650 Yonge Street, North York 1.49km
-
Shell
4926 Bathurst Street, North York 0.81km -
Esso
515 Drewry Avenue, North York 0.87km -
Circle K
515 Drewry Avenue, North York 0.89km
-
Iyengar YogAnanta
40 Devondale Avenue, North York 0.21km -
p
103-77 Finch Avenue West, North York 0.98km -
CoreFit Training
77 Finch Avenue West, North York 0.98km
-
Ancona Park
North York 0.31km -
Ancona Park
15 Ancona Street, North York 0.41km -
Charlton Park
166 Charlton Boulevard, North York 0.46km
-
Executive Language Consultants
555 Finch Avenue West, North York 1.2km -
Toronto Public Library - Centennial Branch
578 Finch Avenue West, North York 1.3km -
Tiny Library - "Take a book, Leave a book" [book trading box]
274 Burnett Avenue, North York 1.8km
-
Finch West Clinic
222 Finch Avenue West, North York 0.13km -
Finch Avenue Optometry & Low Vision Centre
244 Finch Avenue West, North York 0.3km -
International Society Of Applied Emotional Intelligence The
148 Finch Avenue West, North York 0.51km
-
Sina Pharmacy
107-222 Finch Avenue West, North York 0.14km -
Northview Bathurst Clinic
4949 Bathurst St Ste#212, North York 0.7km -
Main Drug Mart
301 Finch Avenue West, North York 0.73km
-
Northview Center
4949 Bathurst Street, North York 0.69km -
Finchurst Plaza
4915 Bathurst Street, North York 0.78km -
The one and only convenience store that sells beef patty’s
105-5987 Bathurst Street, North York 1.38km
-
Cineplex Cinemas Empress Walk
Empress Walk, 5095 Yonge Street 3rd Floor, North York 2.01km -
HeroesLive.tv / White Night Studios Inc.
1881 Steeles Avenue West, North York 2.96km -
Funland
265-7181 Yonge Street, Markham 3.15km
-
Belle Bar and Restaurant
4949 Bathurst Street, North York 0.71km -
Shout karaoke
5600 Yonge Street, North York 1.51km -
Soban Eatery & Bar|Cocktail & Wine Bar|小盘|新派日式融合料理
5600 Yonge Street 2/F, North York 1.52km
- 4 bath
- 3 bed
- 2500 sqft
51 Bowerbank Drive, Toronto, Ontario • M2M 1Z9 • Newtonbrook East
- 3 bath
- 3 bed
- 1100 sqft
260 Connaught Avenue, Toronto, Ontario • M2M 1H5 • Newtonbrook West
- 4 bath
- 5 bed
- 3500 sqft
120 Santa Barbara Road, Toronto, Ontario • M2N 2C5 • Willowdale West
- 5 bath
- 4 bed
- 3000 sqft
73 William Durie Way, Toronto, Ontario • M2R 0A9 • Newtonbrook West













