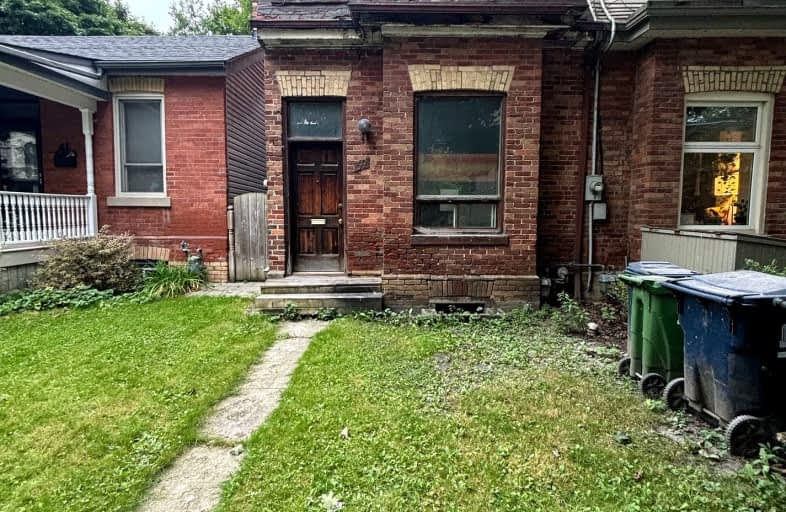Walker's Paradise
- Daily errands do not require a car.
96
/100
Rider's Paradise
- Daily errands do not require a car.
91
/100
Biker's Paradise
- Daily errands do not require a car.
98
/100

Quest Alternative School Senior
Elementary: Public
1.46 km
First Nations School of Toronto Junior Senior
Elementary: Public
0.50 km
Queen Alexandra Middle School
Elementary: Public
0.46 km
Dundas Junior Public School
Elementary: Public
0.50 km
Nelson Mandela Park Public School
Elementary: Public
1.04 km
Morse Street Junior Public School
Elementary: Public
0.68 km
Msgr Fraser College (St. Martin Campus)
Secondary: Catholic
1.73 km
Inglenook Community School
Secondary: Public
1.02 km
SEED Alternative
Secondary: Public
0.52 km
Eastdale Collegiate Institute
Secondary: Public
0.92 km
CALC Secondary School
Secondary: Public
2.21 km
Riverdale Collegiate Institute
Secondary: Public
1.72 km
-
Corktown Common
0.73km -
Orphan's Greenspace - Dog Park
51 Powell Rd (btwn Adelaide St. & Richmond Ave.), Toronto ON M3K 1M6 1.22km -
Riverdale Park West
500 Gerrard St (at River St.), Toronto ON M5A 2H3 1.41km
-
Scotiabank
1046 Queen St E (at Pape Ave.), Toronto ON M4M 1K4 0.91km -
TD Bank Financial Group
493 Parliament St (at Carlton St), Toronto ON M4X 1P3 1.79km -
BMO Bank of Montreal
2 Queen St E (at Yonge St), Toronto ON M5C 3G7 2.57km


